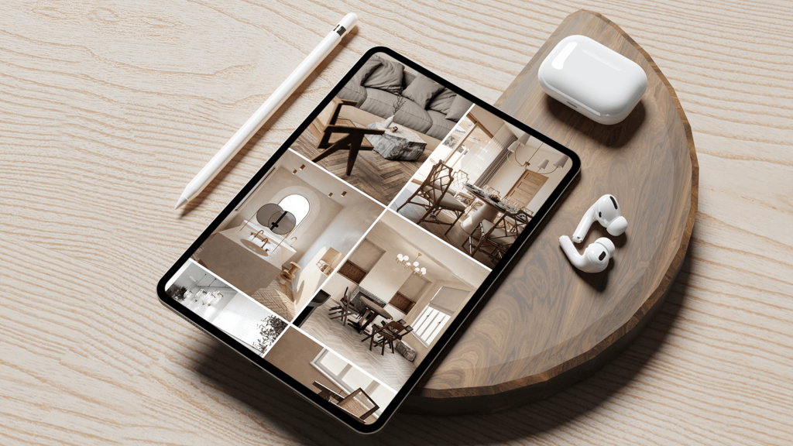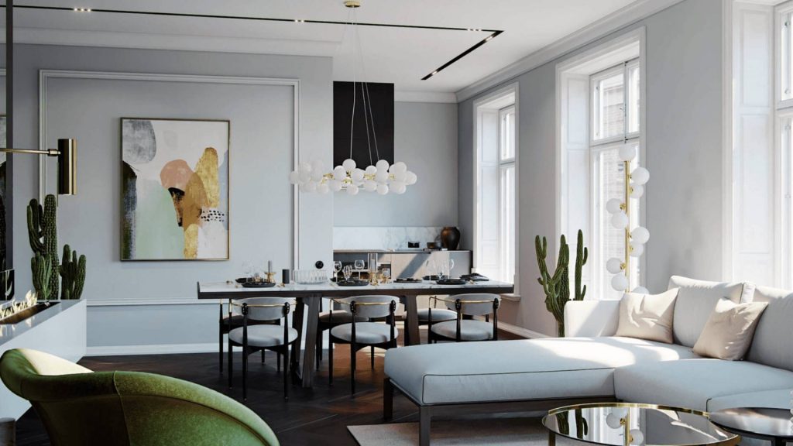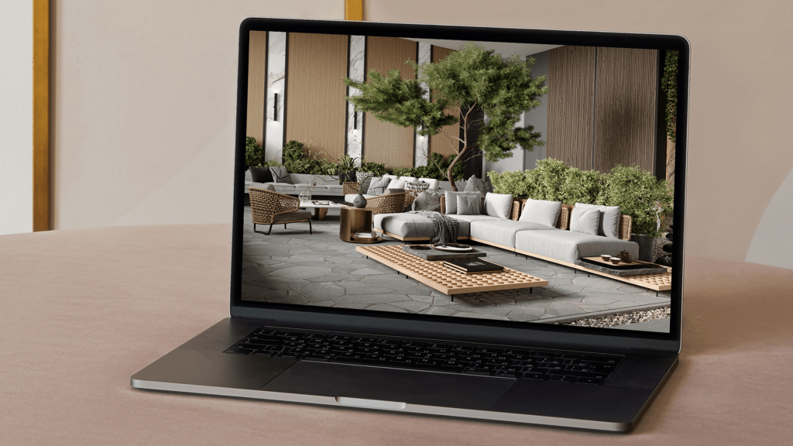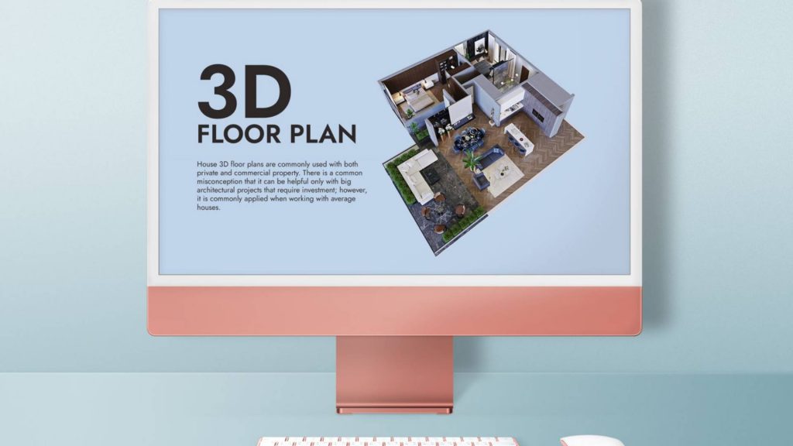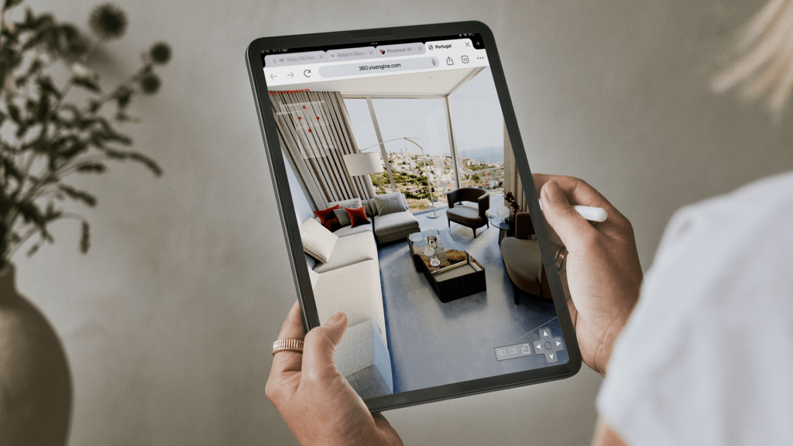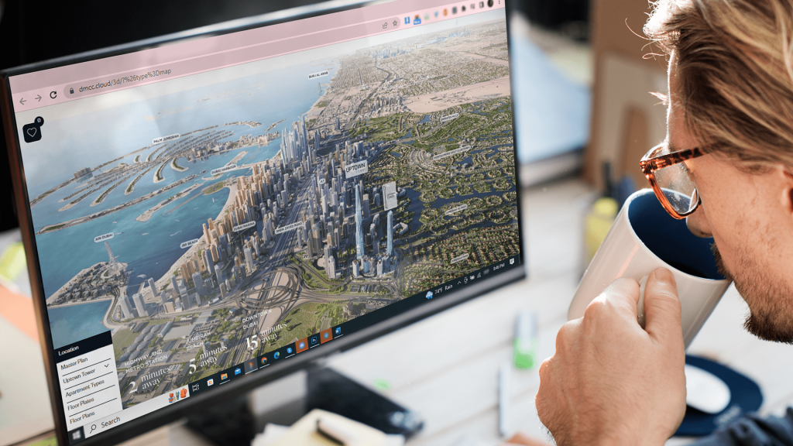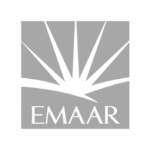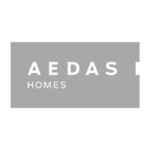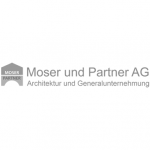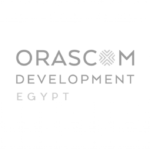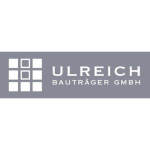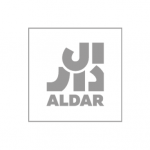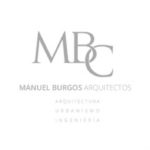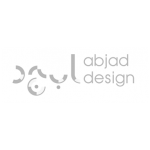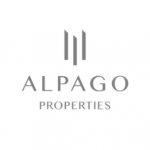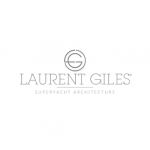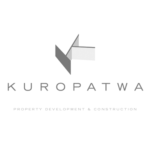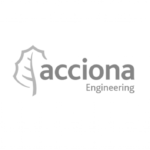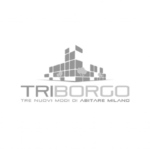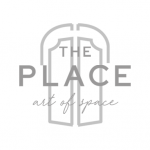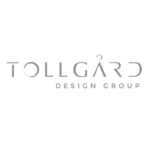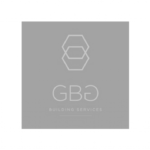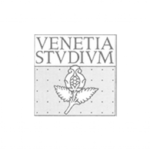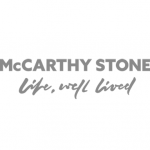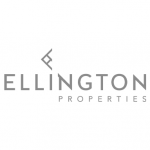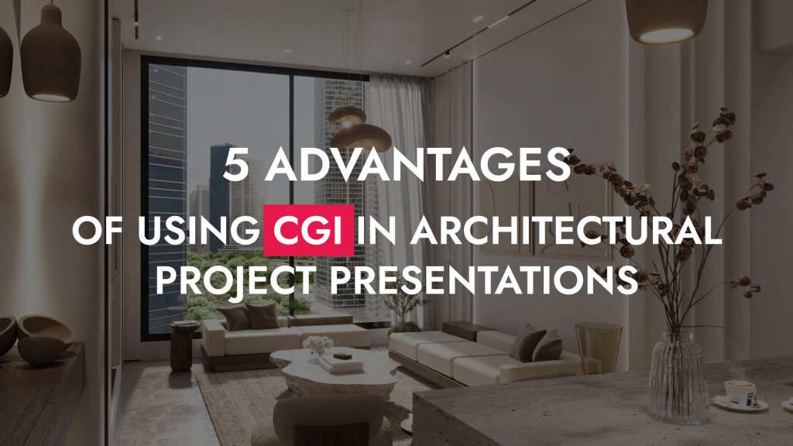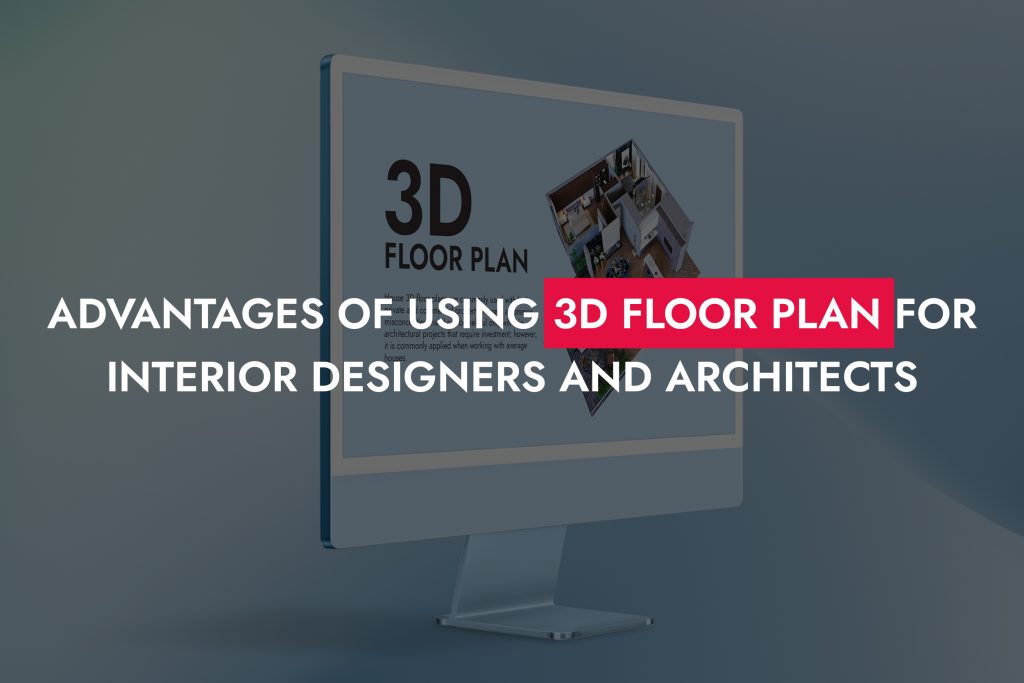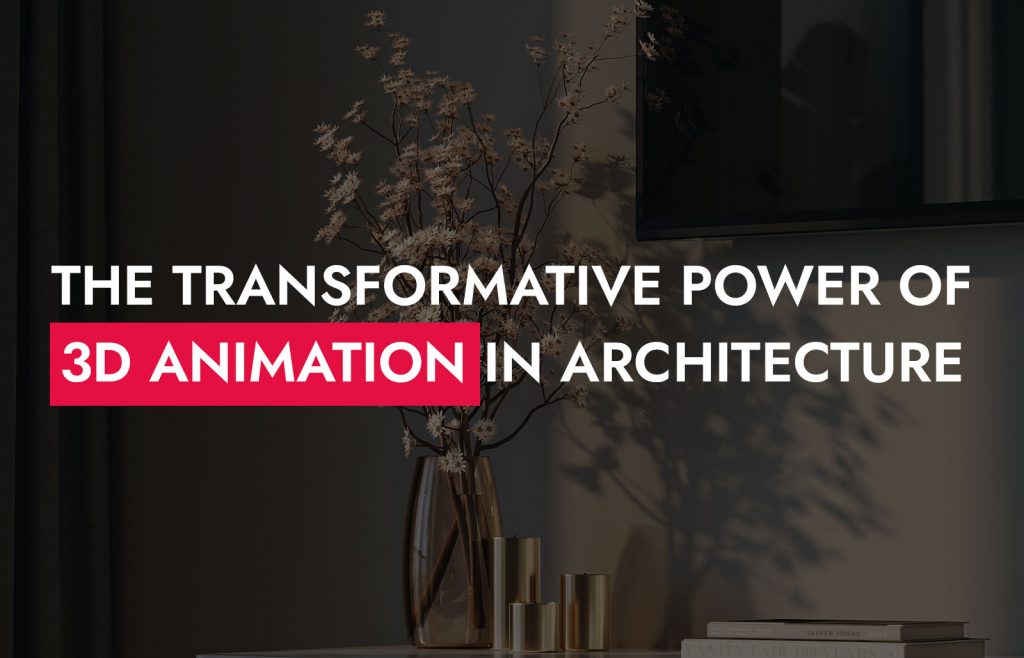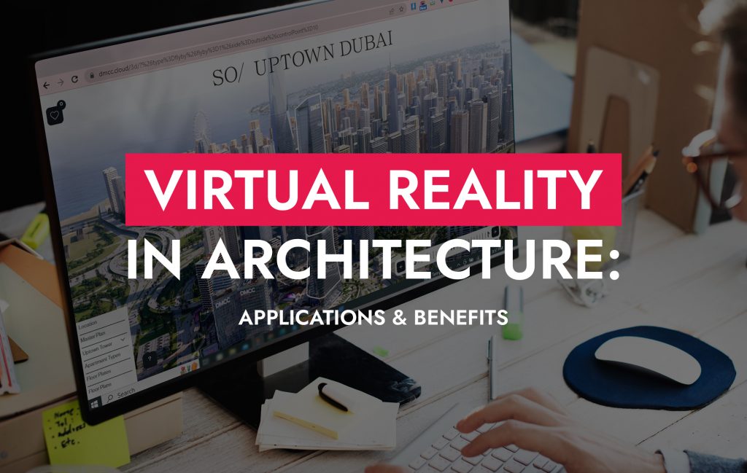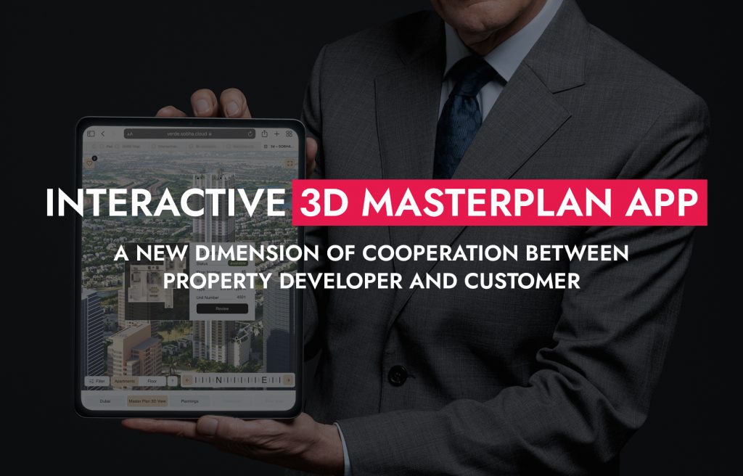3D Architectural Visualisation Studio in London
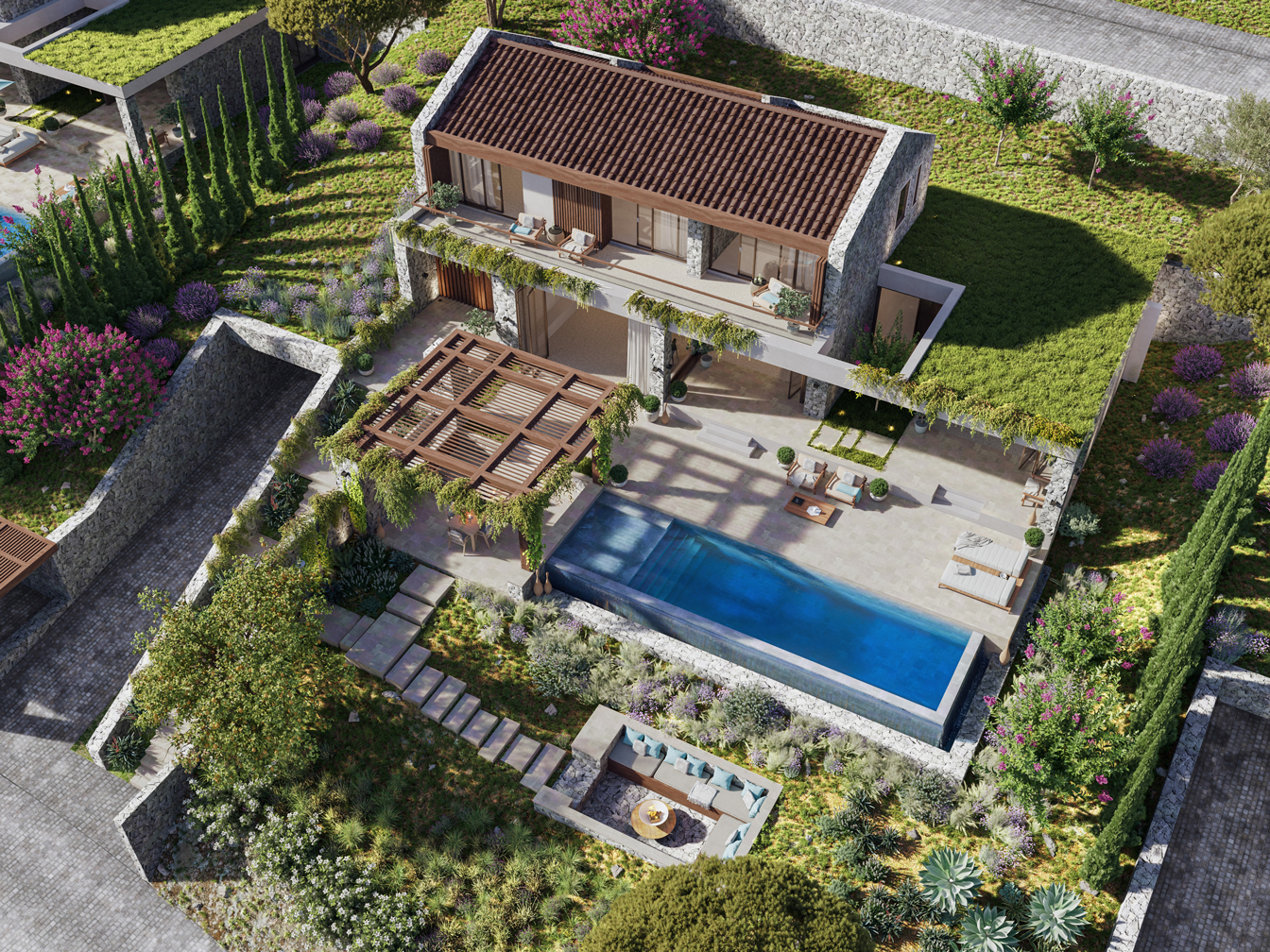
London Based 3D Architectural Visualisation Studio
At VisEngine, we offer cutting-edge 3D architectural visualisation services from our London studio, combining artistic vision with technical precision. Our local presence allows us to deeply understand the needs of UK-based architects, developers, and designers. Whether you’re presenting a planning application or launching a new development, our visuals help communicate your ideas clearly and convincingly. With experience in both residential and commercial projects, we produce photorealistic renderings that capture every detail in materials, lighting, and spatial layout tailored to your vision. Partner with a London-based team that understands the local market and delivers world-class results, on time and with impact.
Our Services for Architects, Designers & Real Estate
3D Rendering Projects We Have Worked On
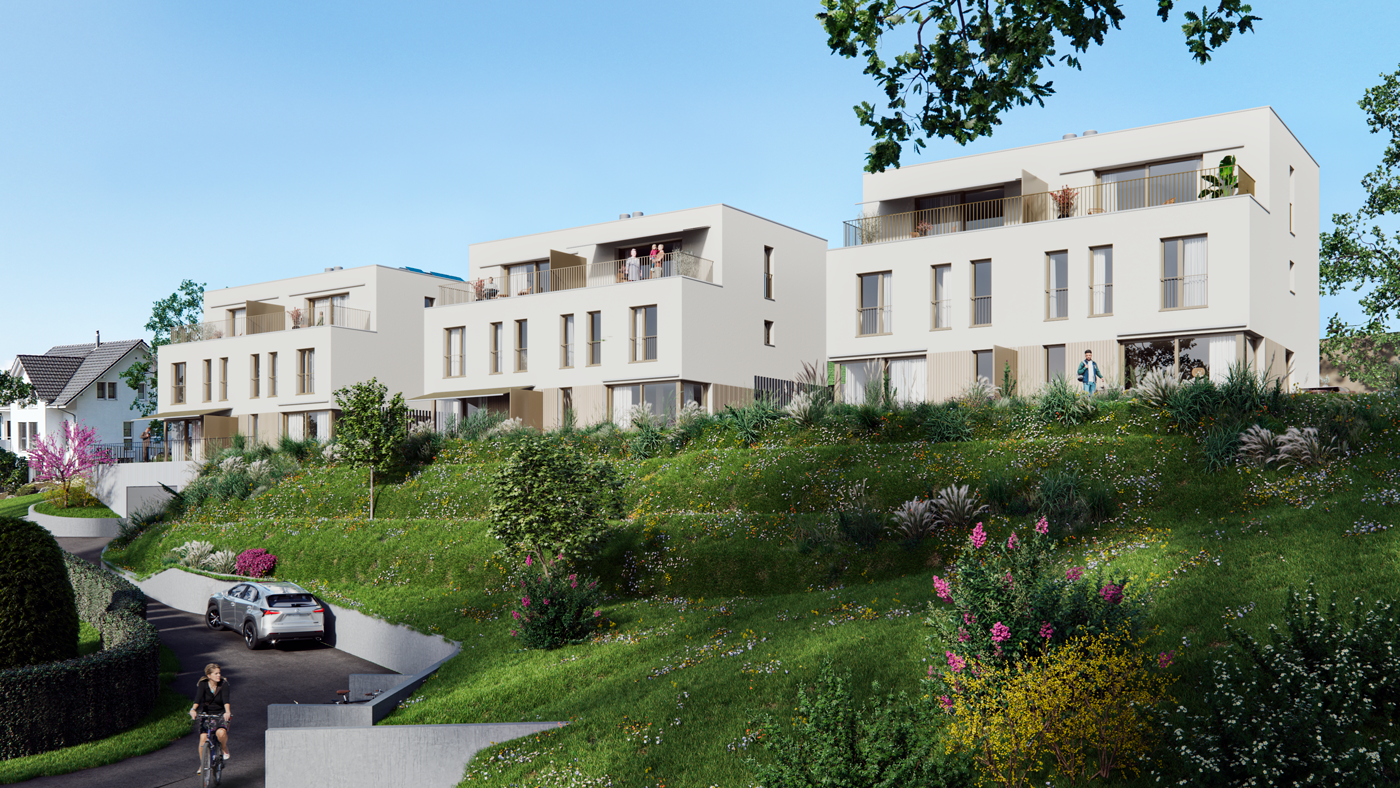
Doppeleinfamilienhäuser Neuenegg
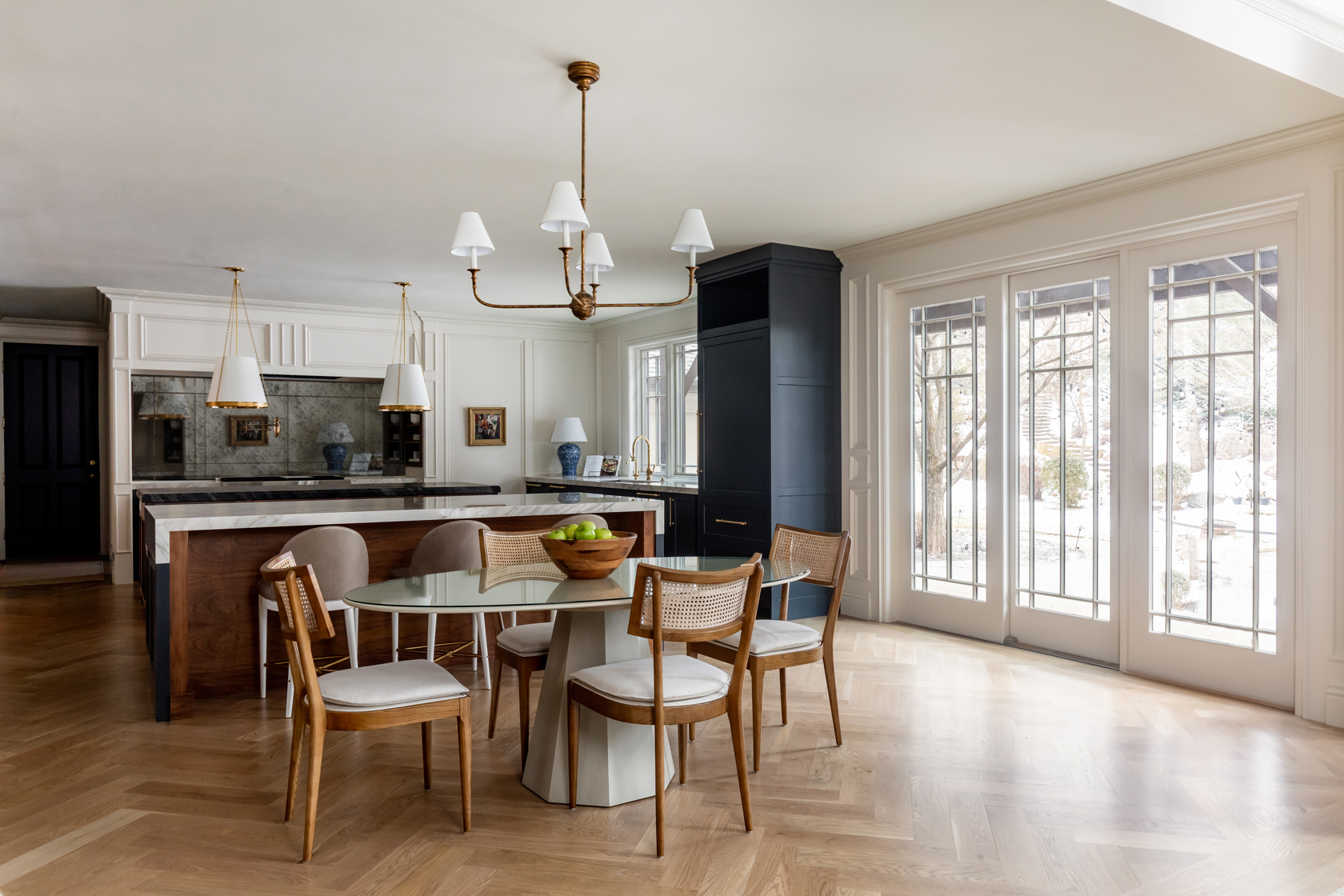
Quail Estate – 3D Photomontage
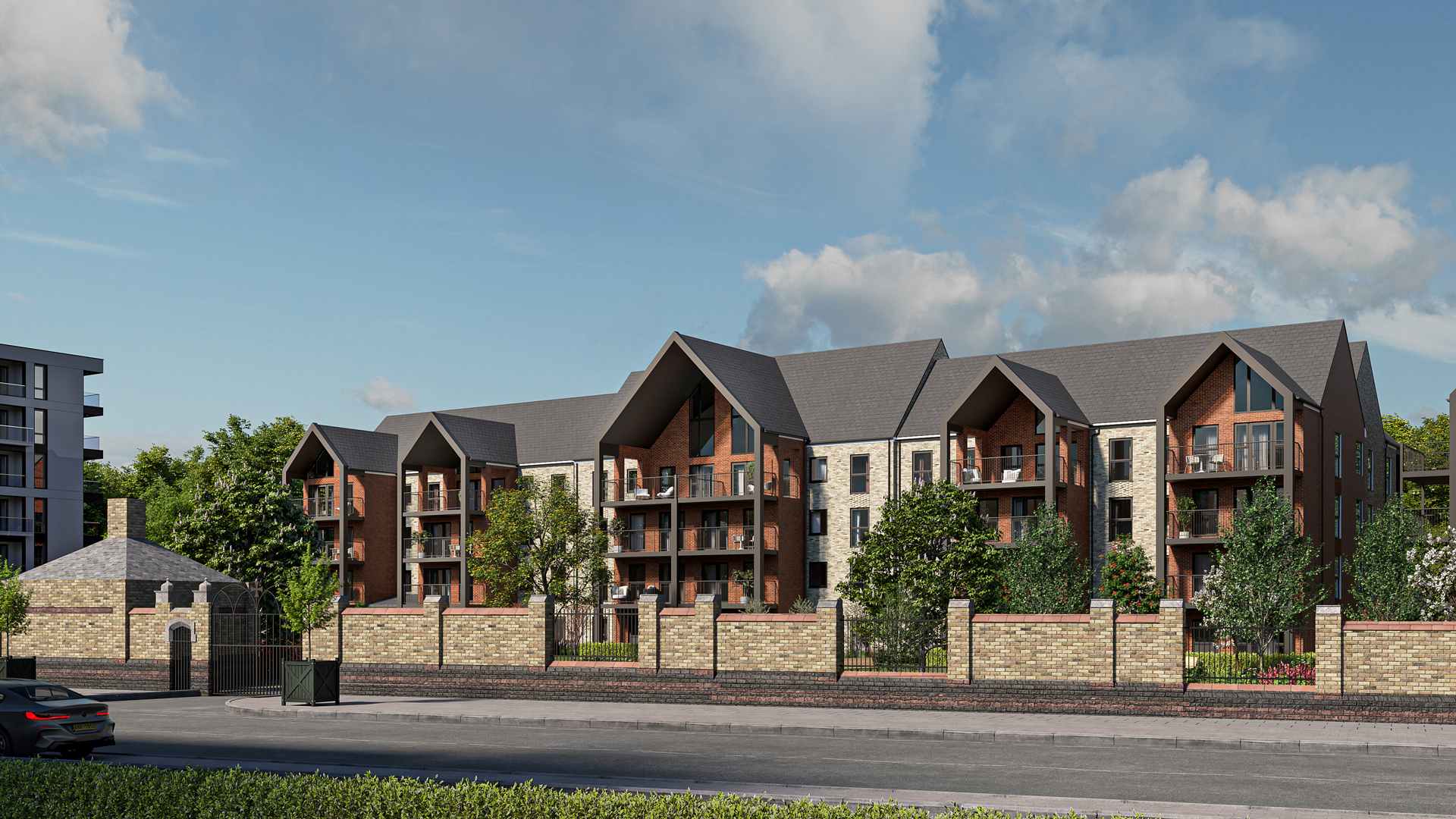
Haydn Place – Retirement Property
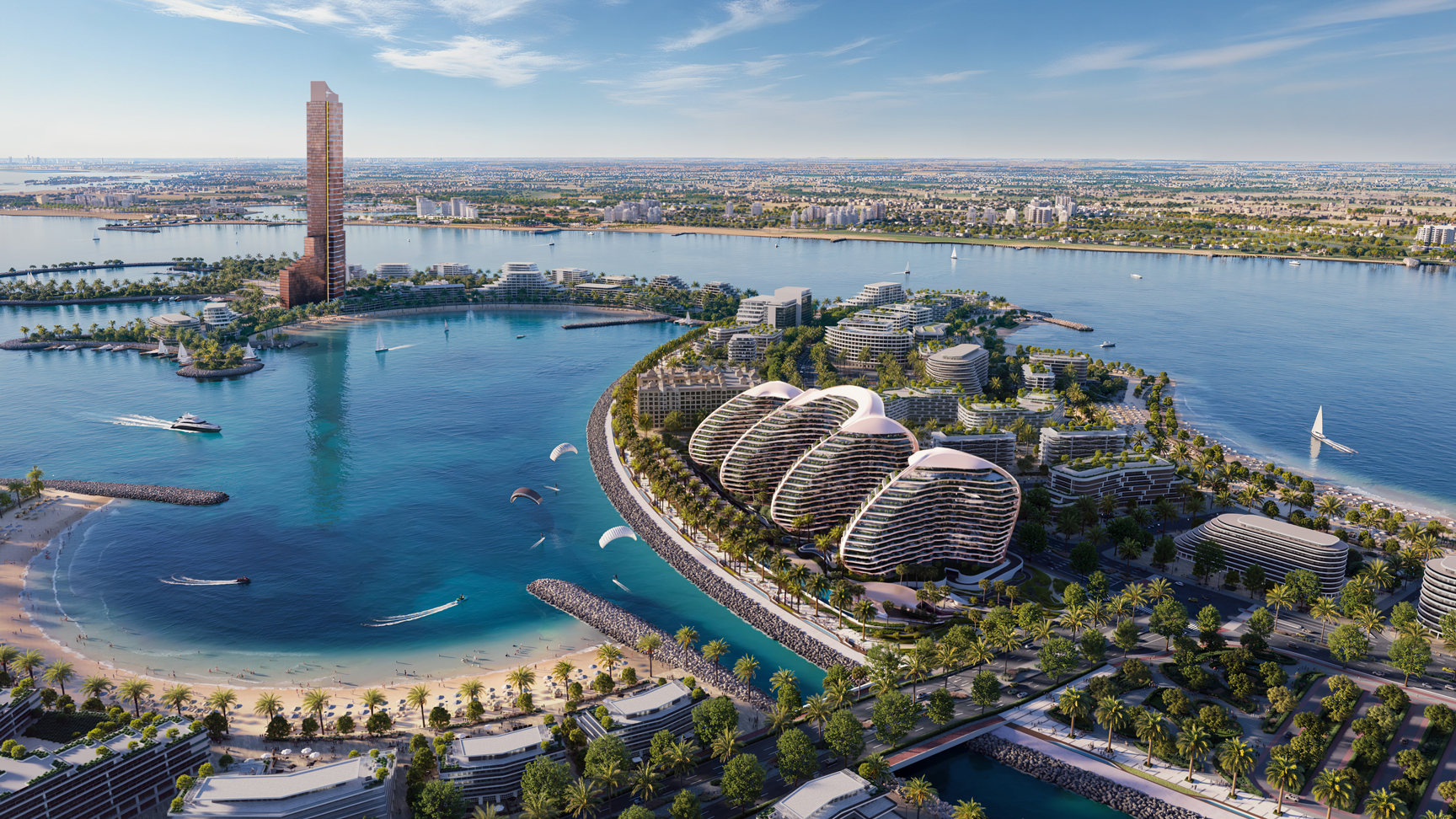
Oystra by Richmind & Zaha Hadid Architects
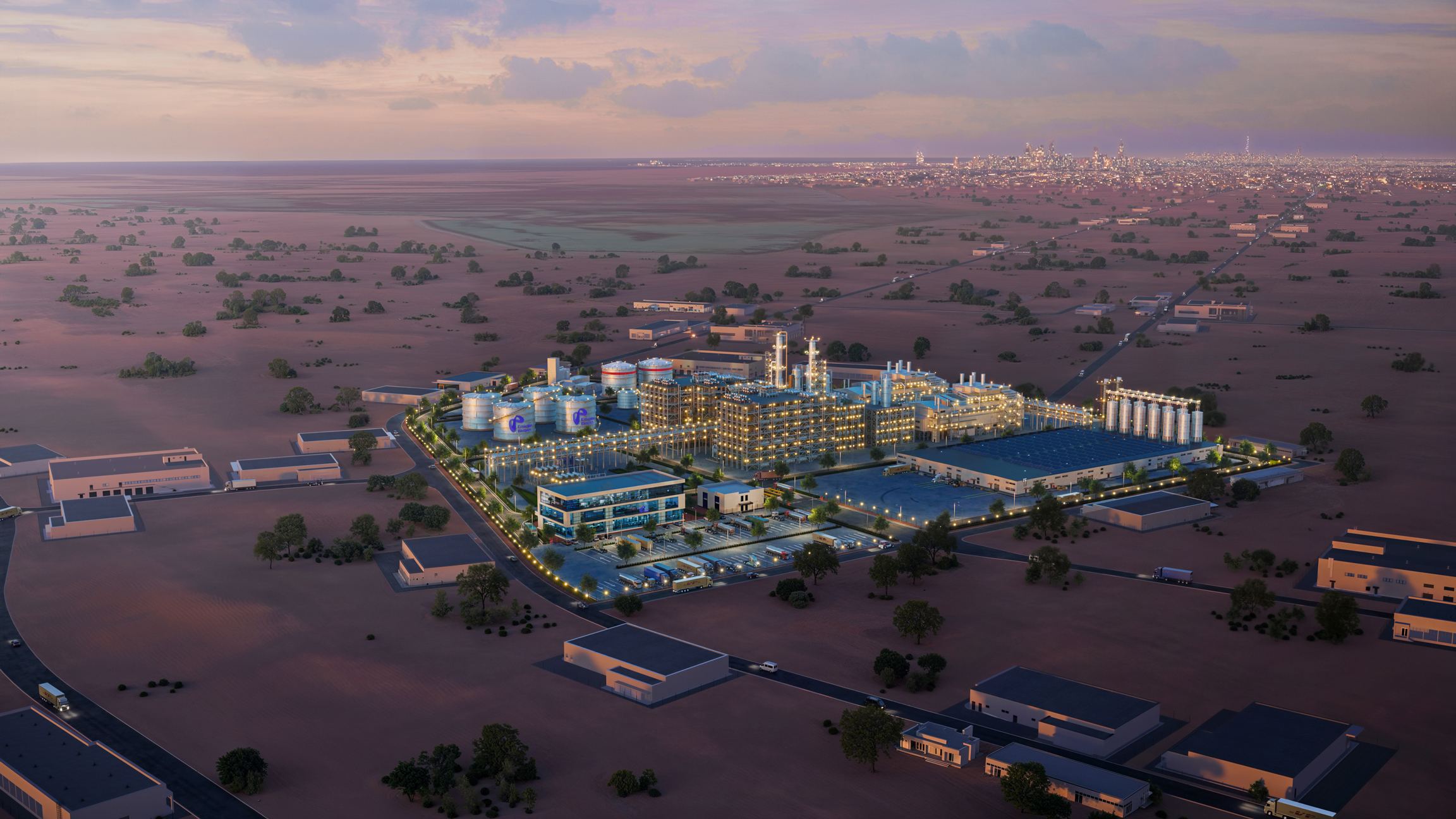
World’s Largest Polylactic Acid Production Facility by Emirates Biotech
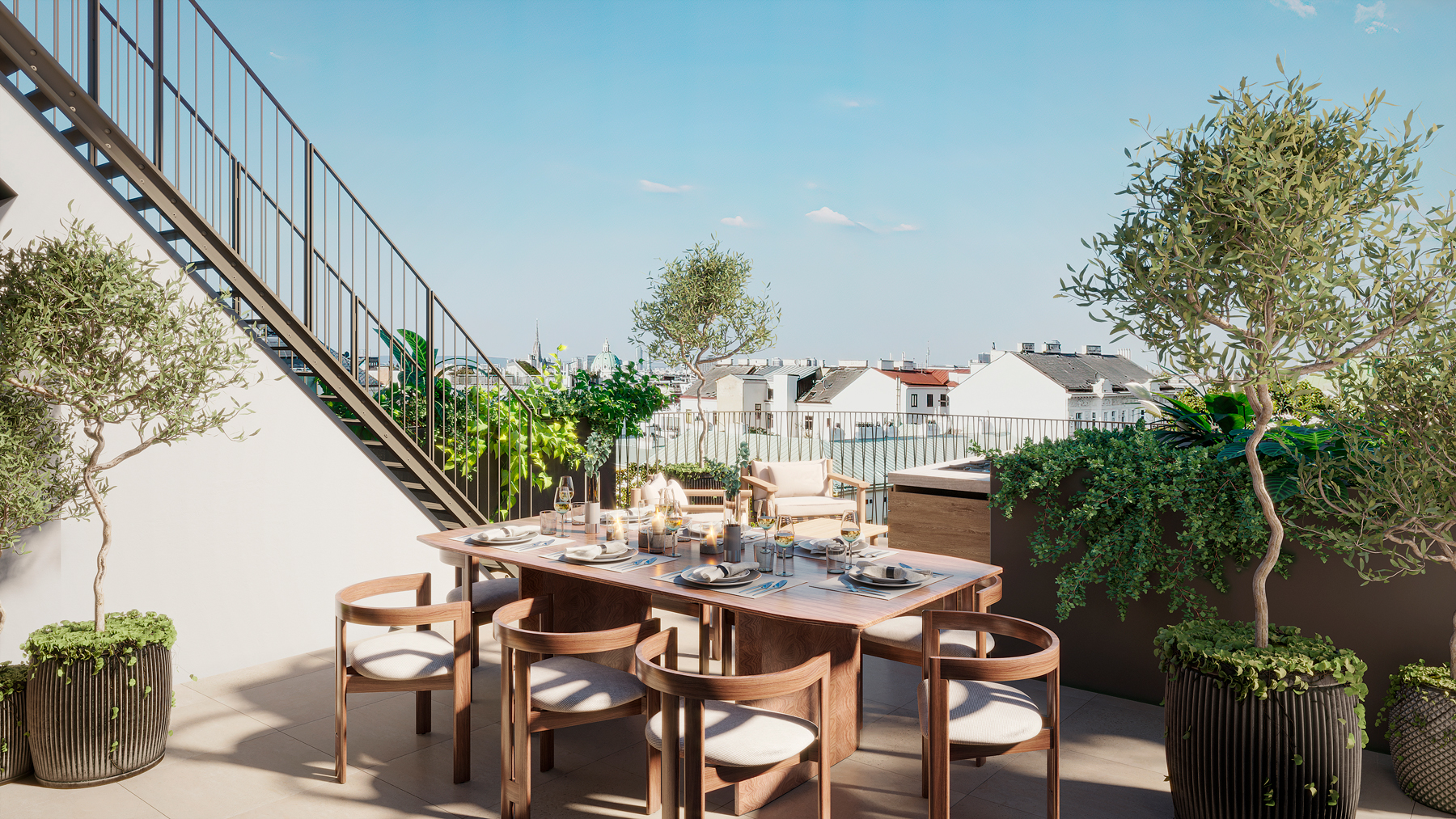
Euphoria
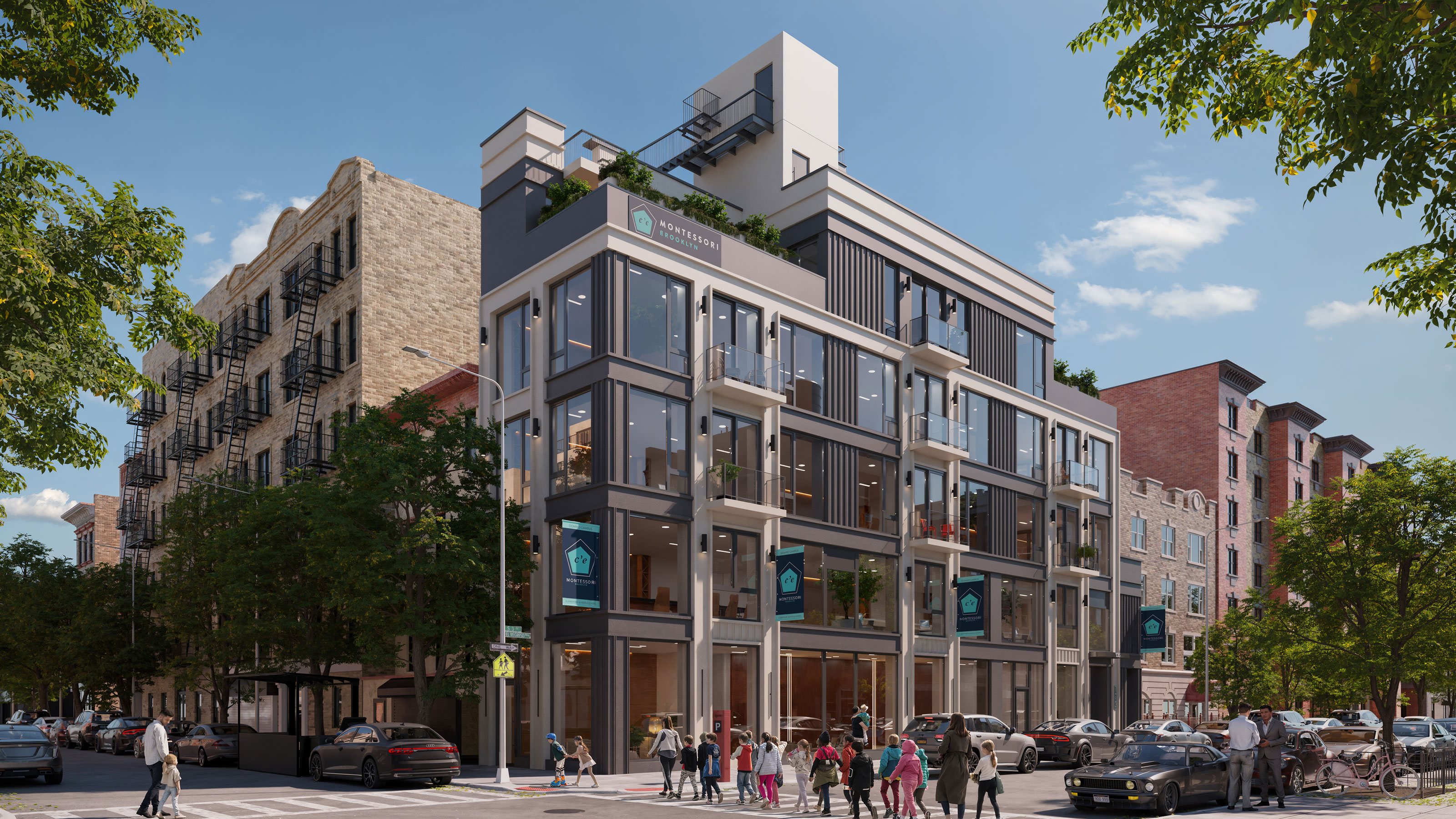
C’E Montessori School Brooklyn
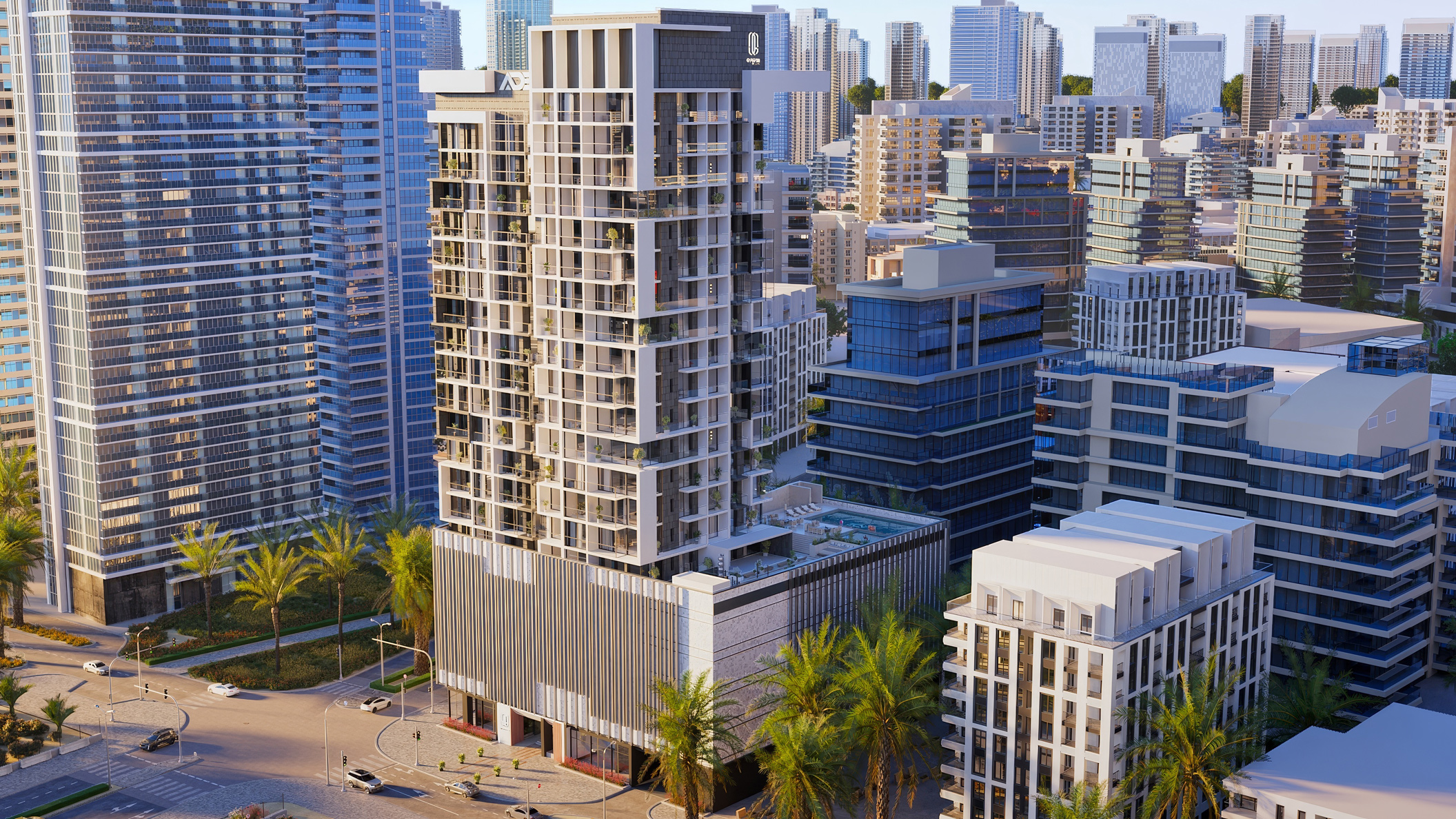
Greygate Residences by ADE
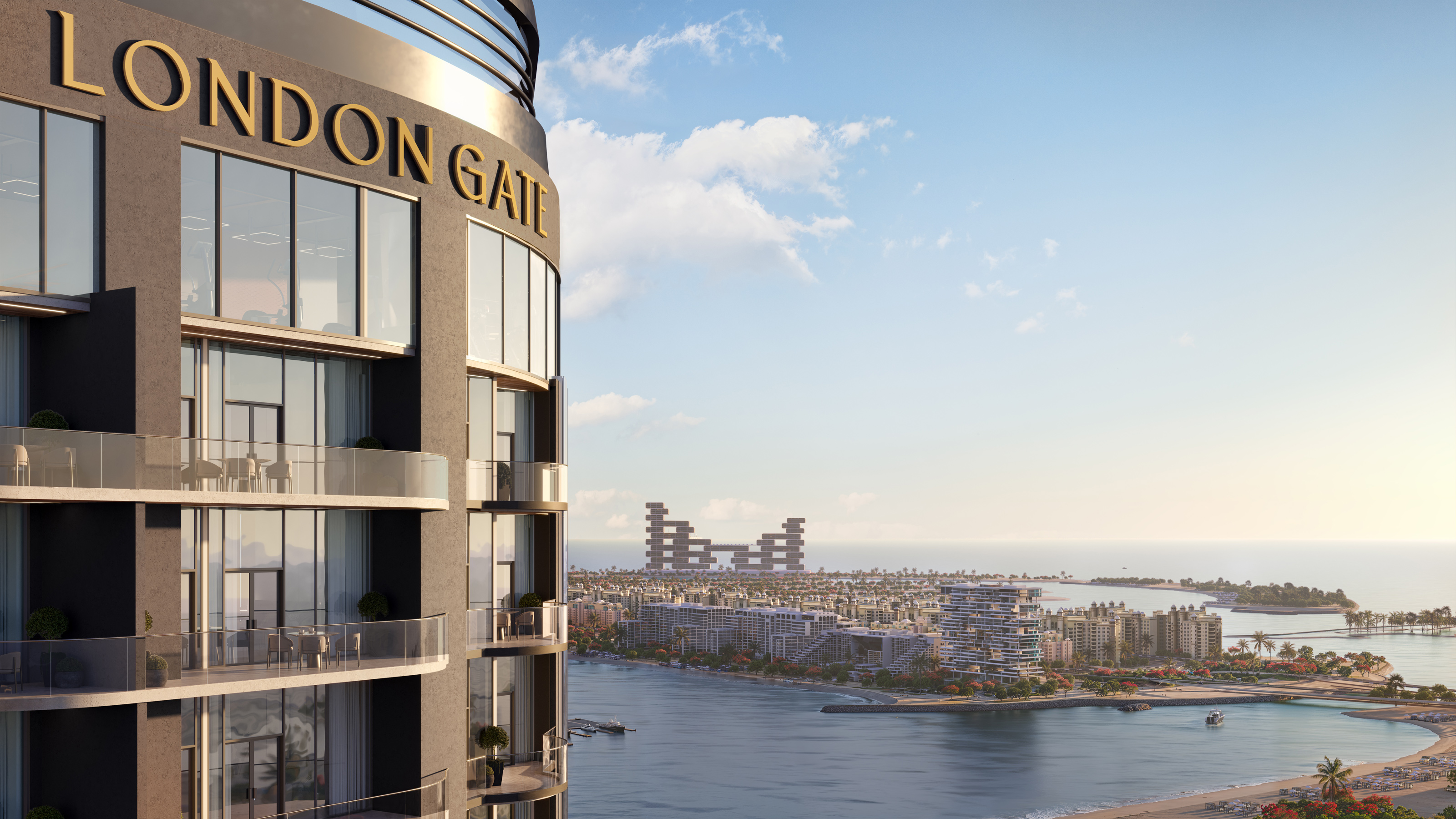
Franck Muller Vanguard
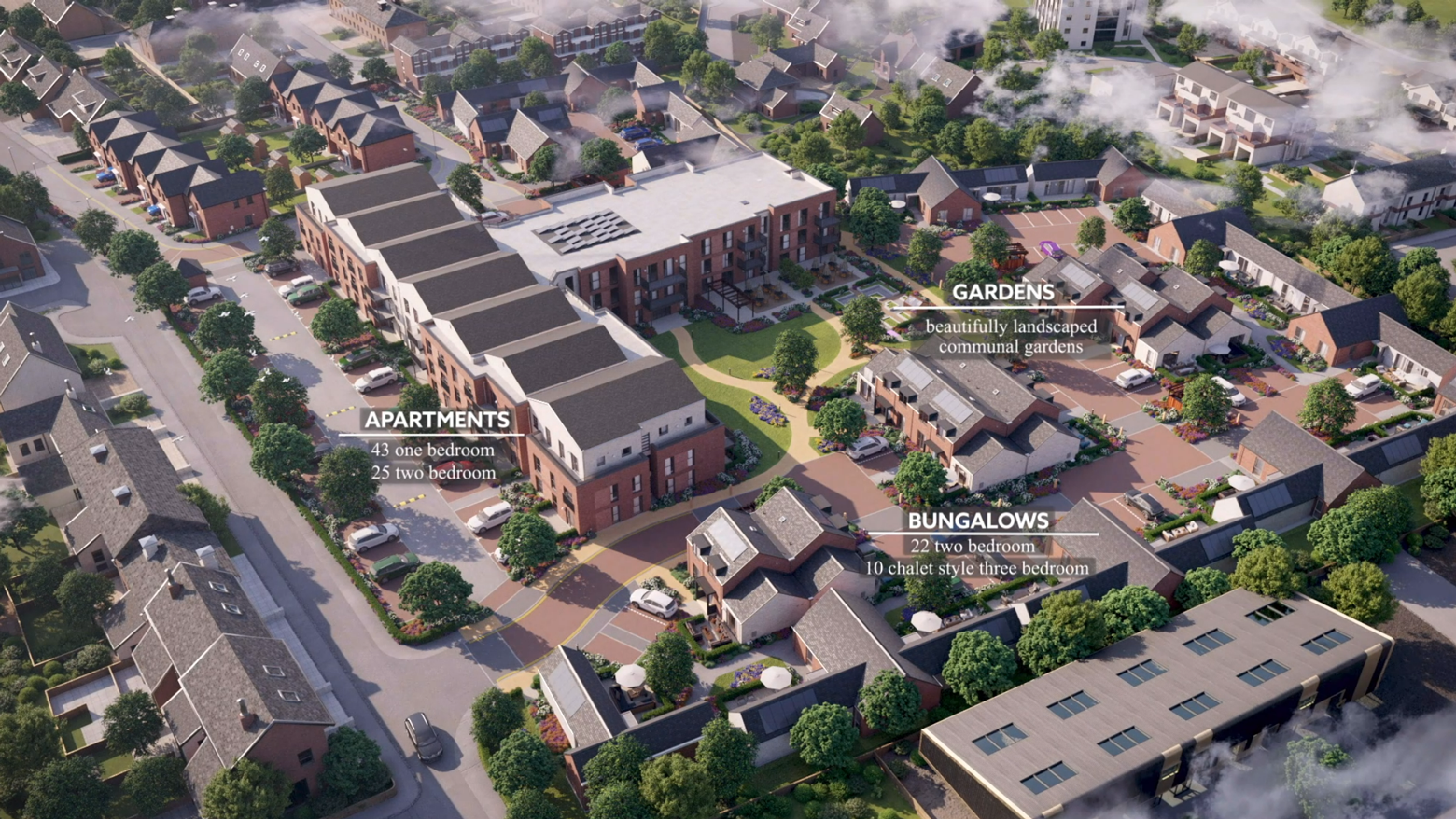
The Old Market – Retirement Village
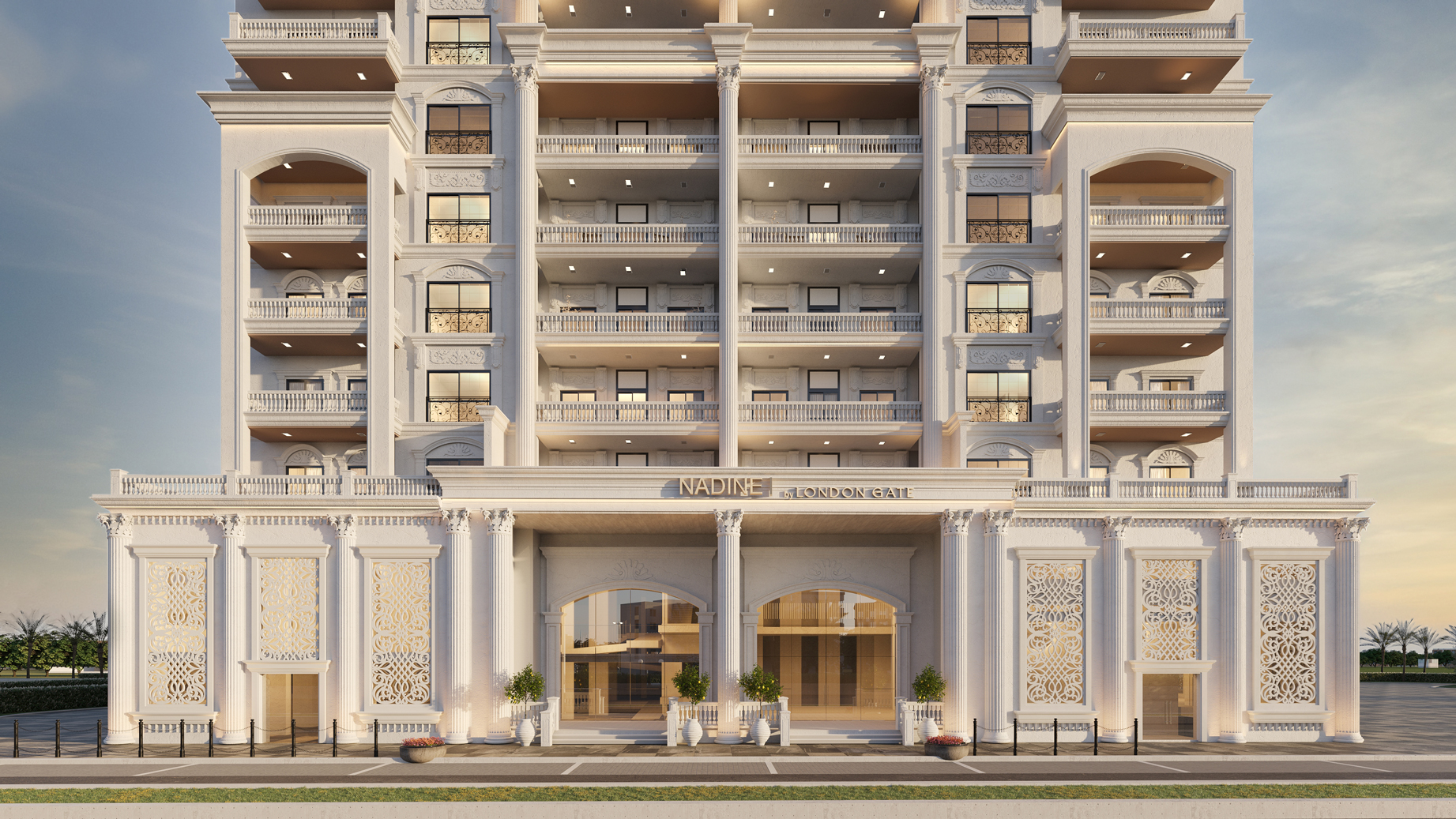
Nadine by London Gate
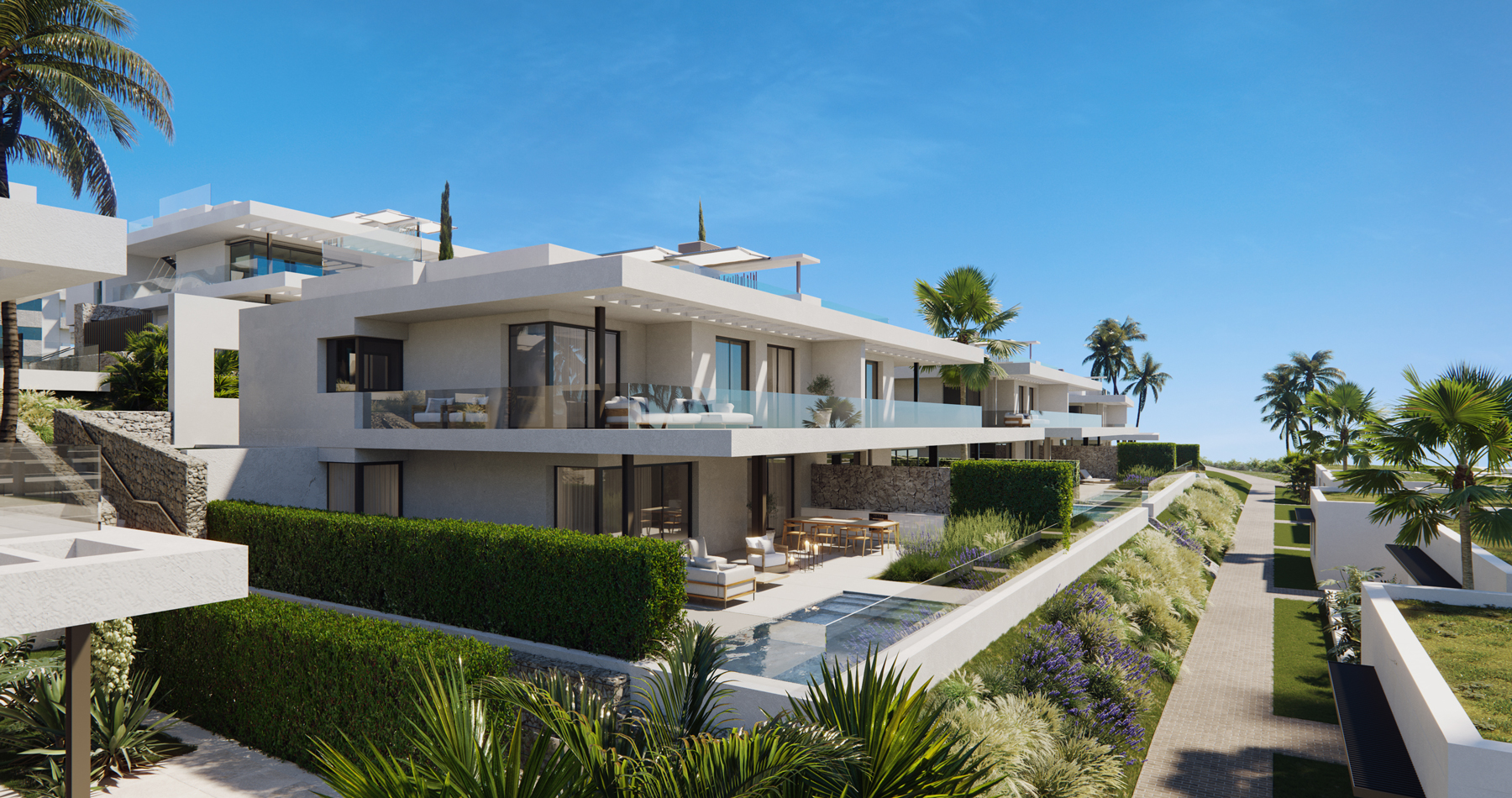
Villa in Marbella
What Our Clients Are Saying
Benefits of Our Architectural Visualisation Services
High-quality architectural visualisation brings more than just beautiful images it delivers clarity, confidence, and a competitive edge. At VisEngine, our visualisations help clients communicate their ideas effectively, whether it is presenting to planning authorities, pitching to investors, or marketing properties off-plan. By transforming architectural concepts into photorealistic images and animations, we give stakeholders the ability to fully understand a space before it’s built. This reduces the risk of costly misunderstandings and last-minute design changes. It also speeds up approvals, as decision-makers can see exactly what’s being proposed. For property developers, compelling visuals can significantly boost pre-sales by allowing potential buyers to emotionally connect with a space. From interiors and exteriors to masterplans and interactive walkthroughs, our visualisation services make your designs easier to sell, explain, and improve.Why Choose a London-Based Architectural Visualisation Studio?
Working with a London-based studio offers both practical and strategic advantages. We’re in the same time zone as your project team, making communication smoother and response times faster. We’re also familiar with UK building standards, planning regulations, and the aesthetic expectations of local authorities and clients, subtle but crucial details that overseas teams can sometimes miss. At VisEngine, we bring a global mindset to a local context. Our London team works closely with architects, developers, and designers across the UK, ensuring that each project meets both creative and regulatory standards. Whether it’s a residential development in Chelsea or a commercial space in Shoreditch, our experience in the local market helps us tailor our visuals to fit the unique character of the site and its surroundings.Technologies We Use in Architectural Visualisation
We rely on a robust tech stack built for precision and creativity to deliver industry-leading results. Our team uses advanced rendering software such as 3ds Max, Corona Renderer, and V-Ray to produce lifelike images with accurate lighting, textures, and shadows. For animation and flythroughs, we leverage Unreal Engine and Lumion for smooth, cinematic output. In addition to static renders, we offer immersive experiences using virtual reality (VR) and augmented reality (AR), allowing clients to explore their projects in a fully interactive way. Our interactive masterplans and real-time rendering applications are also popular tools among developers who need to present large-scale projects in a clear and dynamic format. This blend of technology and creativity ensures we can meet our clients’ diverse needs, whether they require a single exterior render or a fully interactive sales tool.How Can Architectural Visualisation Impact Your Project?
Architectural visualisation can transform how your project is perceived, communicated, and ultimately, executed. Instead of relying on 2D drawings and abstract descriptions, you’re able to show exactly what a finished project will look like. This visual clarity builds trust with stakeholders and speeds up the decision-making process. It also opens the door to better design feedback – clients and collaborators can engage more meaningfully with a space when they can see it brought to life. For developers and marketers, visualisation becomes a key sales tool, creating excitement and buy-in long before ground is broken. In short, it turns your ideas into something tangible.Frequently Asked Questions
Project timelines vary depending on the scope and detail required. Most standard 3D visualisation projects are completed within 1-3 weeks. For larger or more complex tasks involving animation or VR, we’ll provide a tailored timeline during the initial consultation phase.
You can contact us via the form on our website, by email at [email protected], or by phone. We’re happy to discuss your project and provide a quote based on your specific needs and vision.
Latest Articles
Contact Us
London, United Kingdom
Address
41 Devonshire Street, London, W1G 7AJ,
United Kingdom
Contact us
to get personal offer



