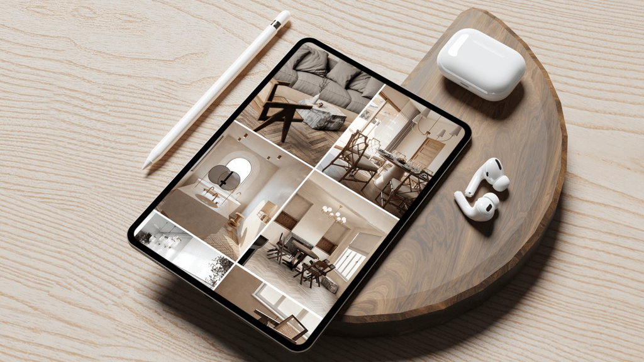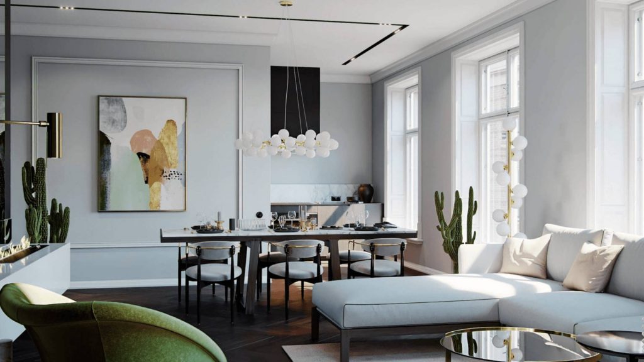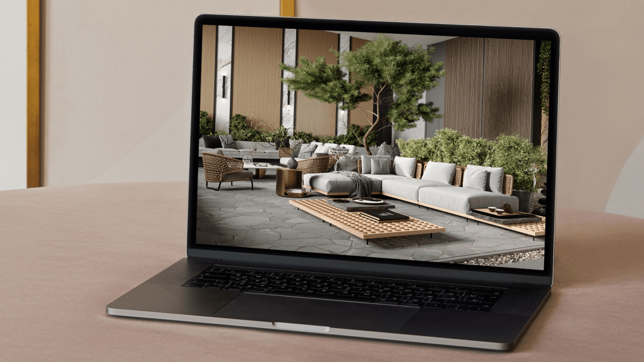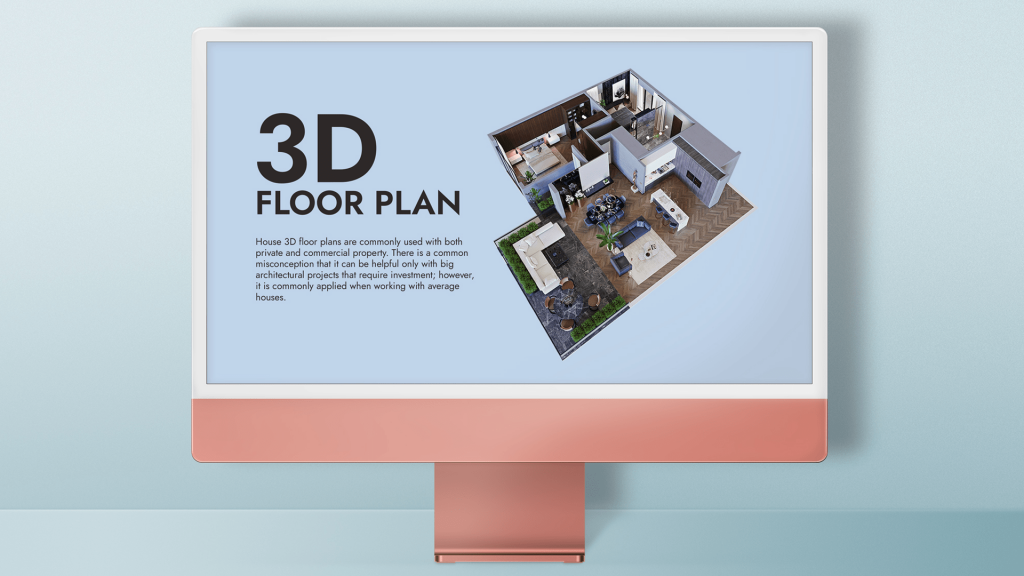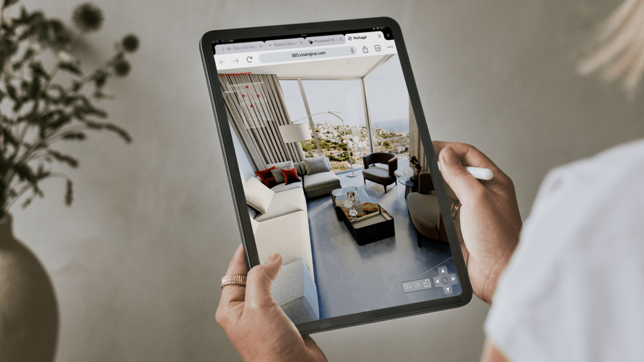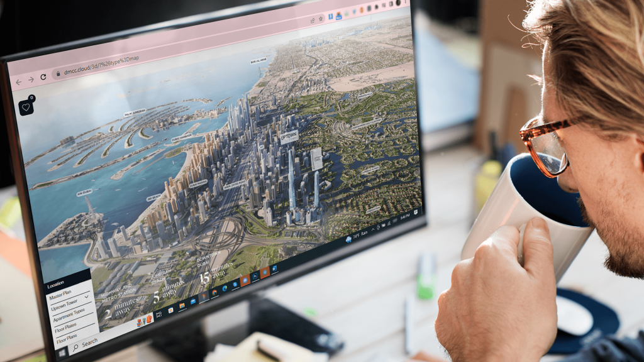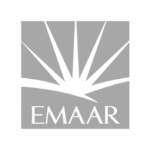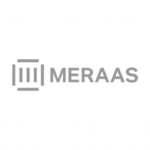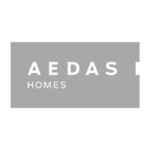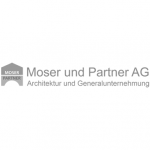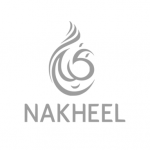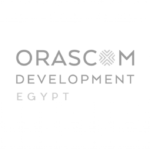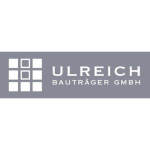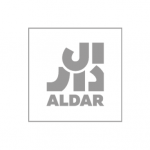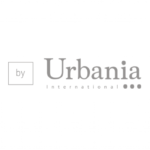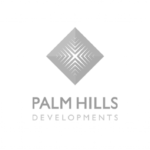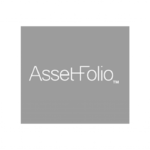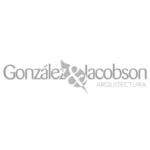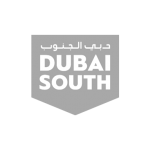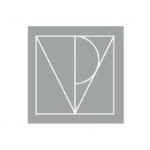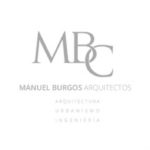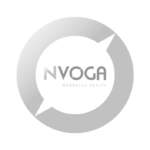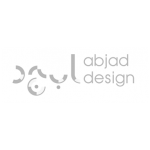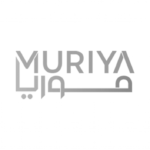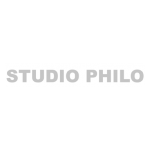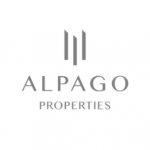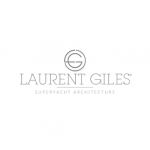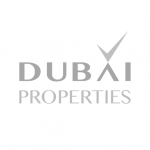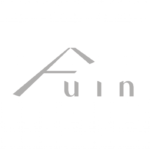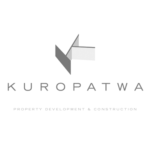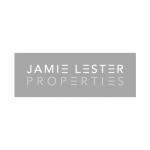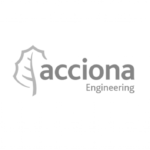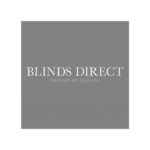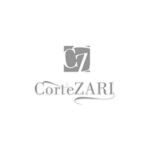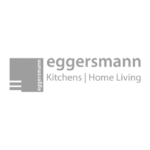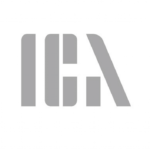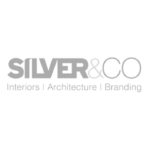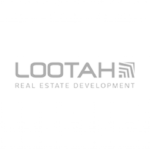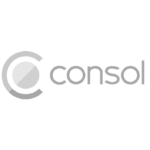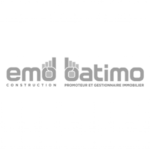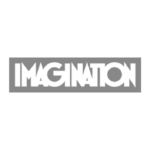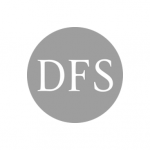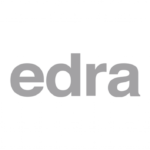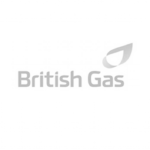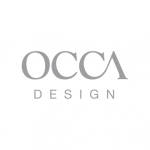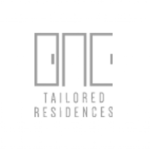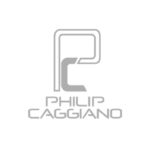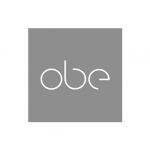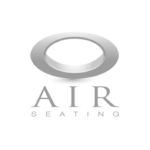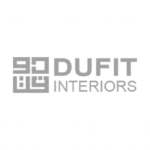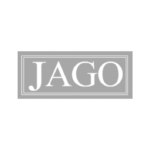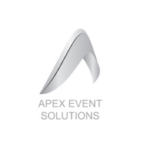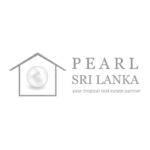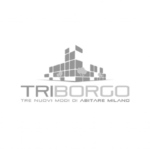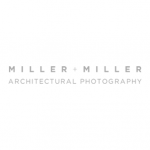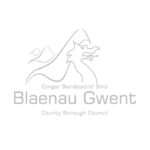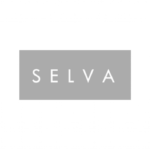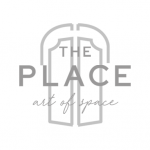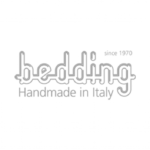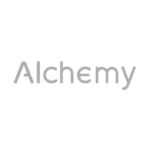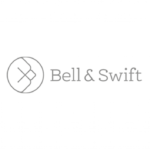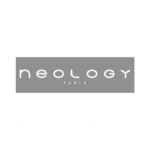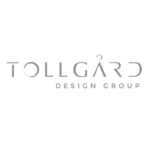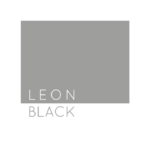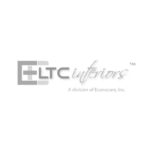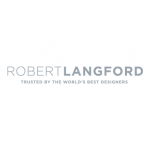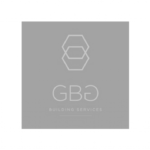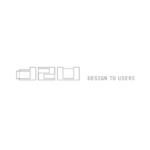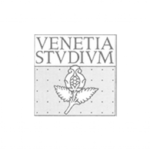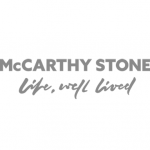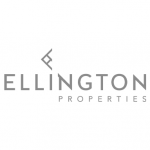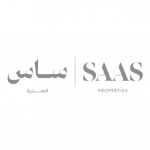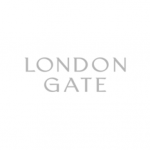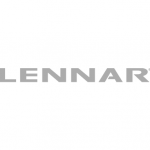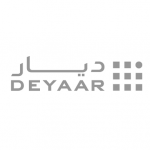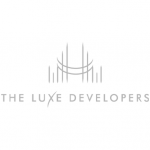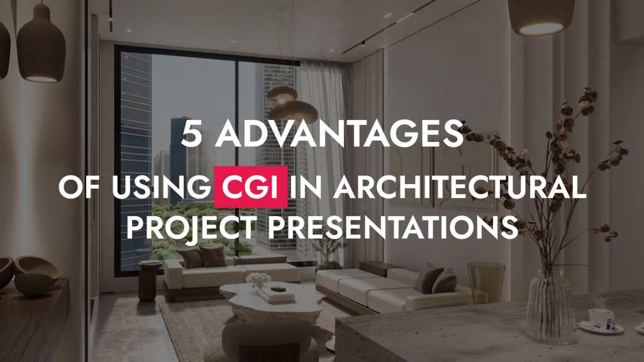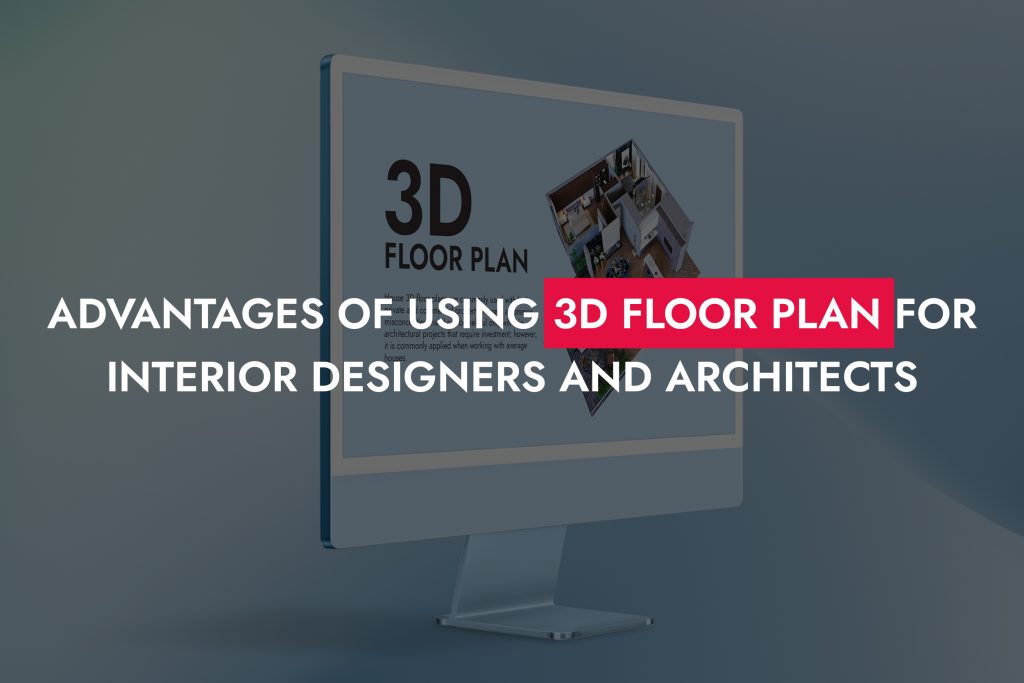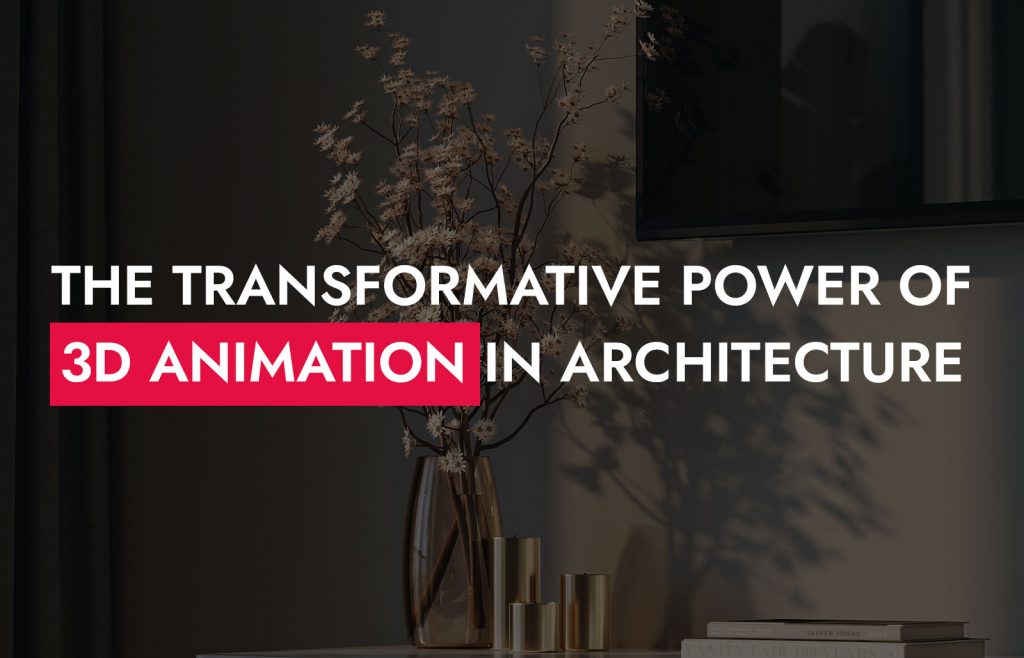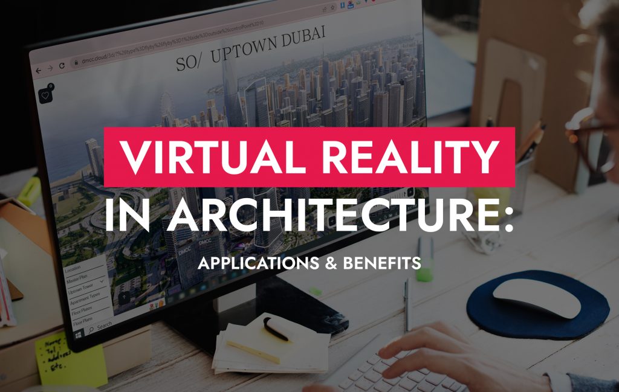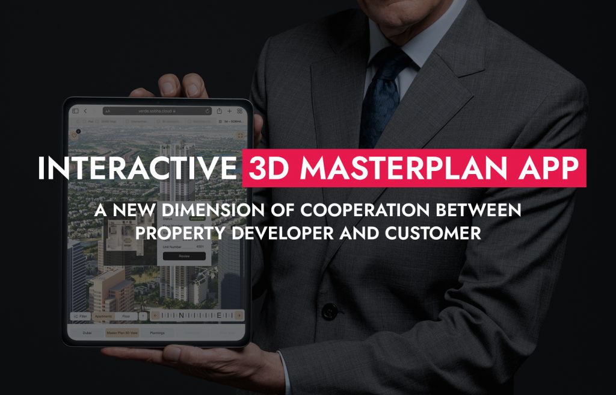3D Architectural Visualization Studio in Melbourne
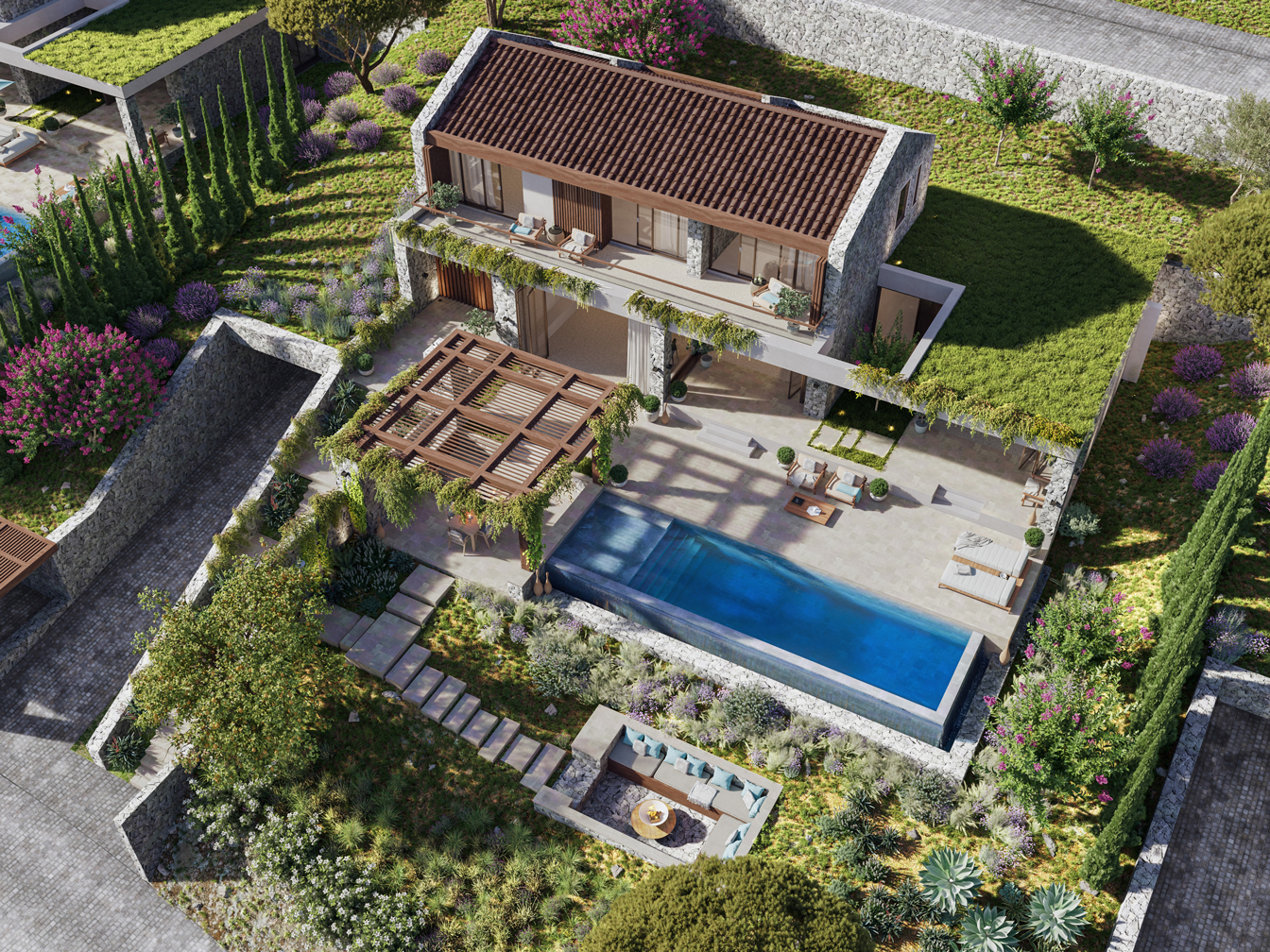
Melbourne-Based 3D Architectural Rendering Services
VisEngine delivers high-quality 3D architectural visualization services tailored to Melbourne’s diverse and design-driven landscape. Whether you’re working on residential builds, commercial developments, or urban planning projects, our visualizations help communicate your vision with clarity and confidence. We produce photorealistic renderings, animations, and interactive tools that support everything from design development to marketing and approvals. With an understanding of local architectural trends and planning standards, our team works closely with architects, developers, and real estate professionals across Melbourne. From concept to final presentation, we help bring your unbuilt ideas to life accurately, efficiently, and with lasting visual impact.
Solutions for Architects and Real Estate in Melbourne
3D Rendering Projects We Have Worked On
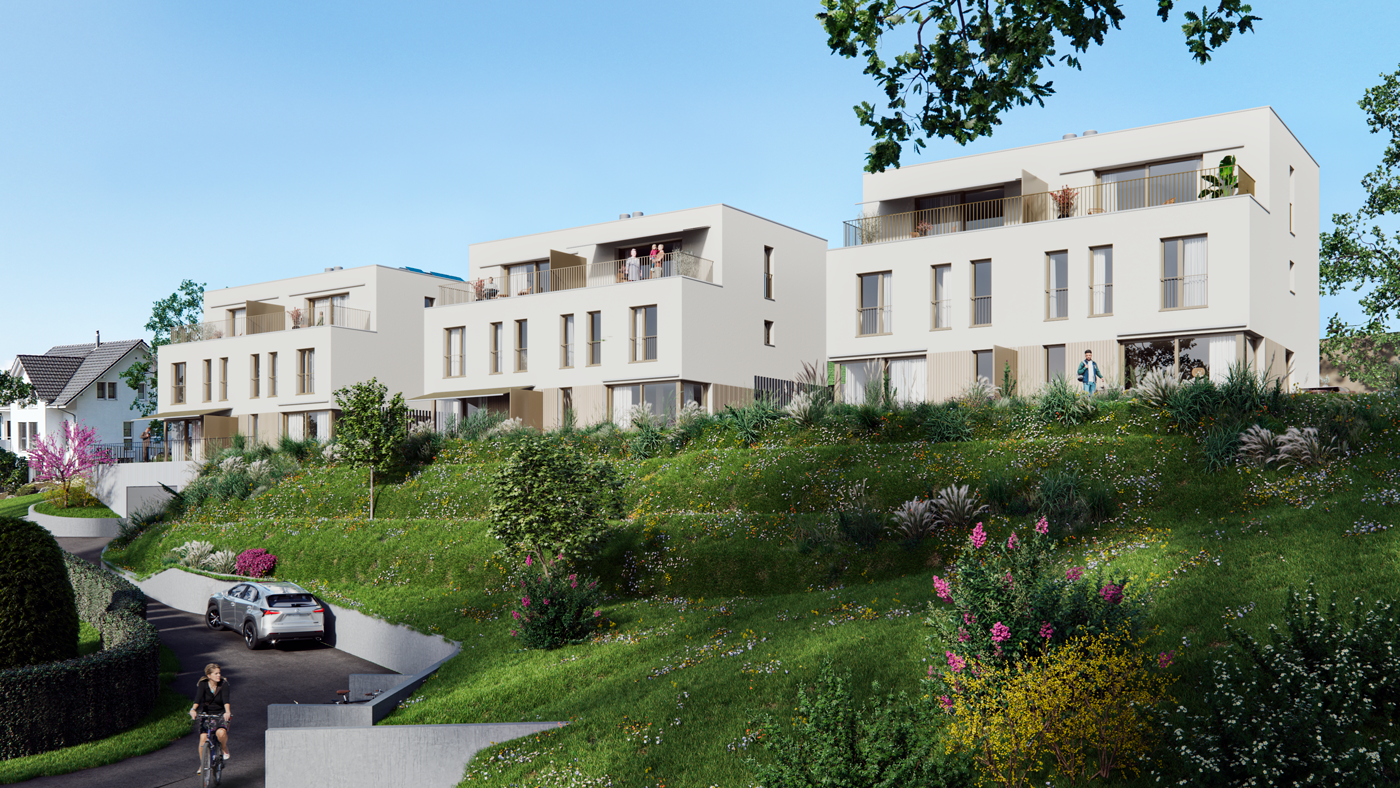
Doppeleinfamilienhäuser Neuenegg
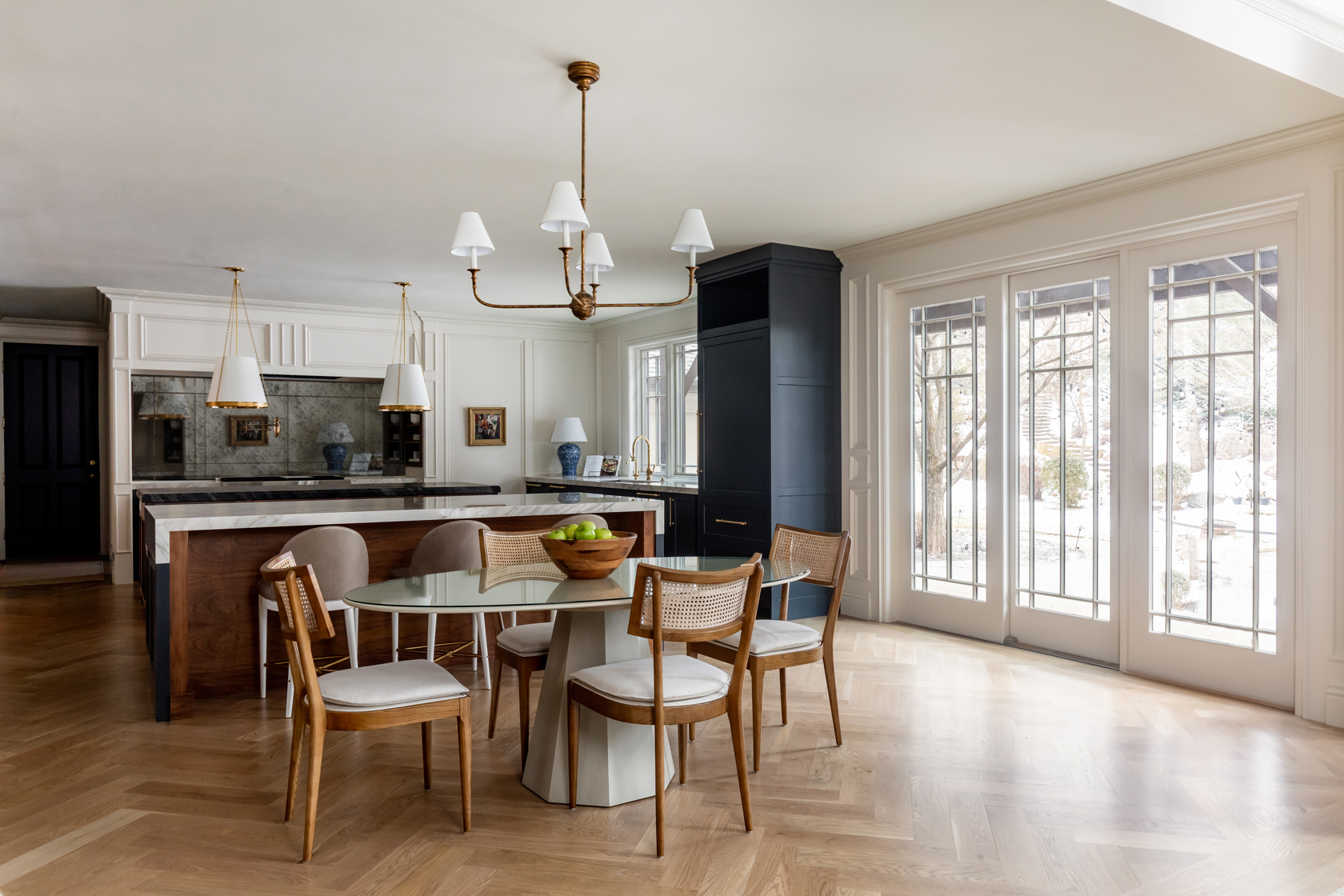
Quail Estate – 3D Photomontage
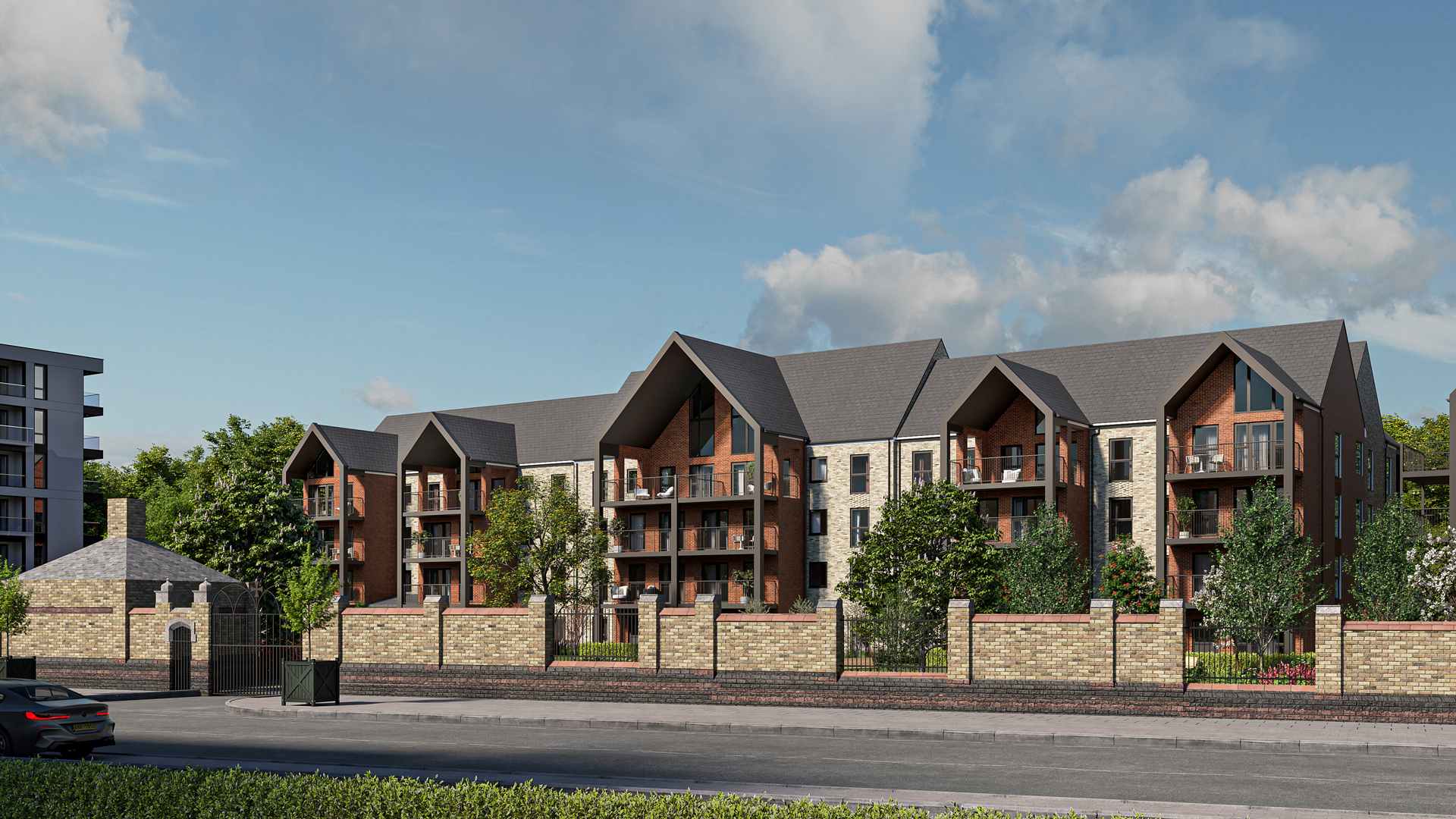
Haydn Place – Retirement Property
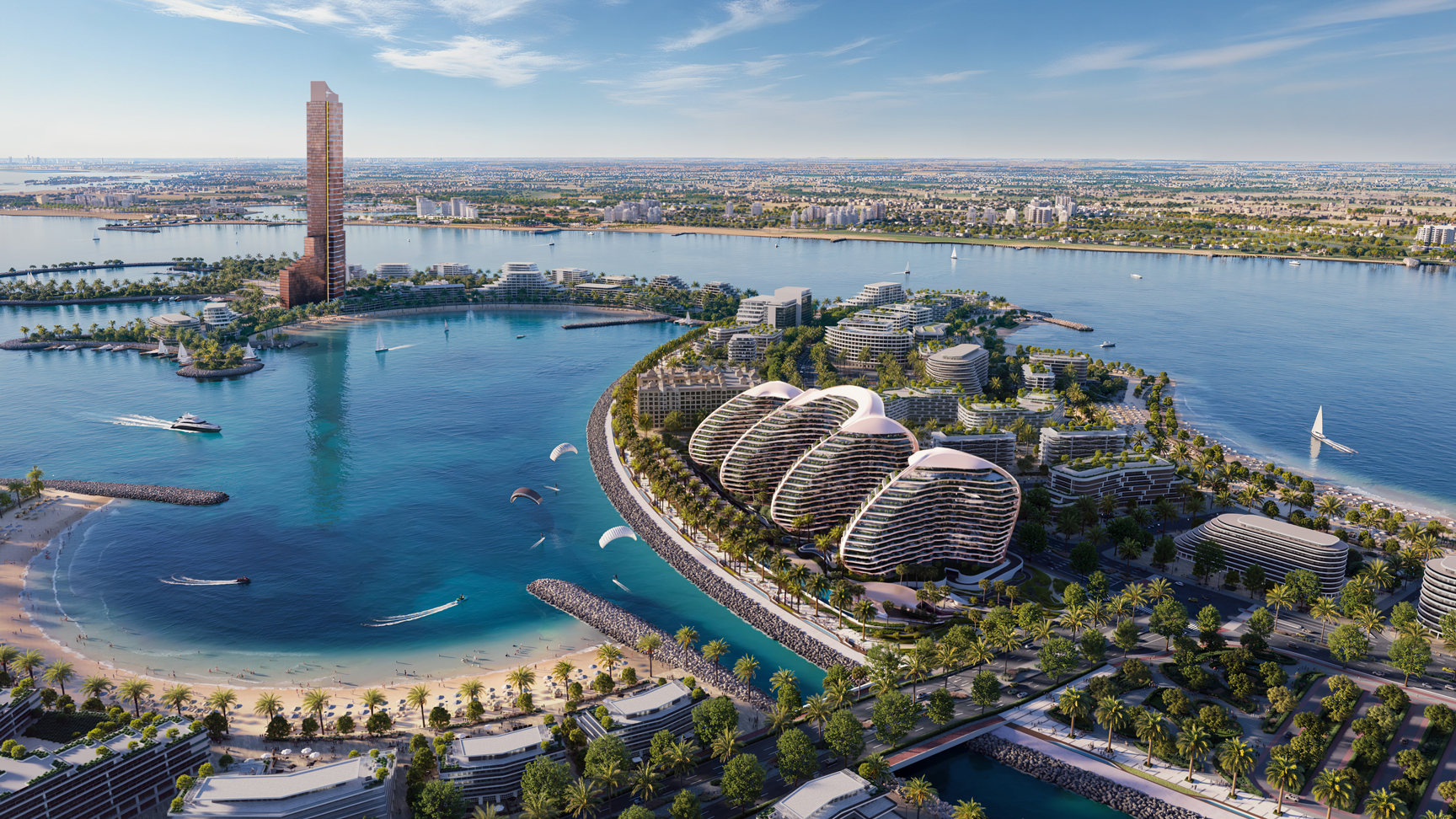
Oystra by Richmind & Zaha Hadid Architects
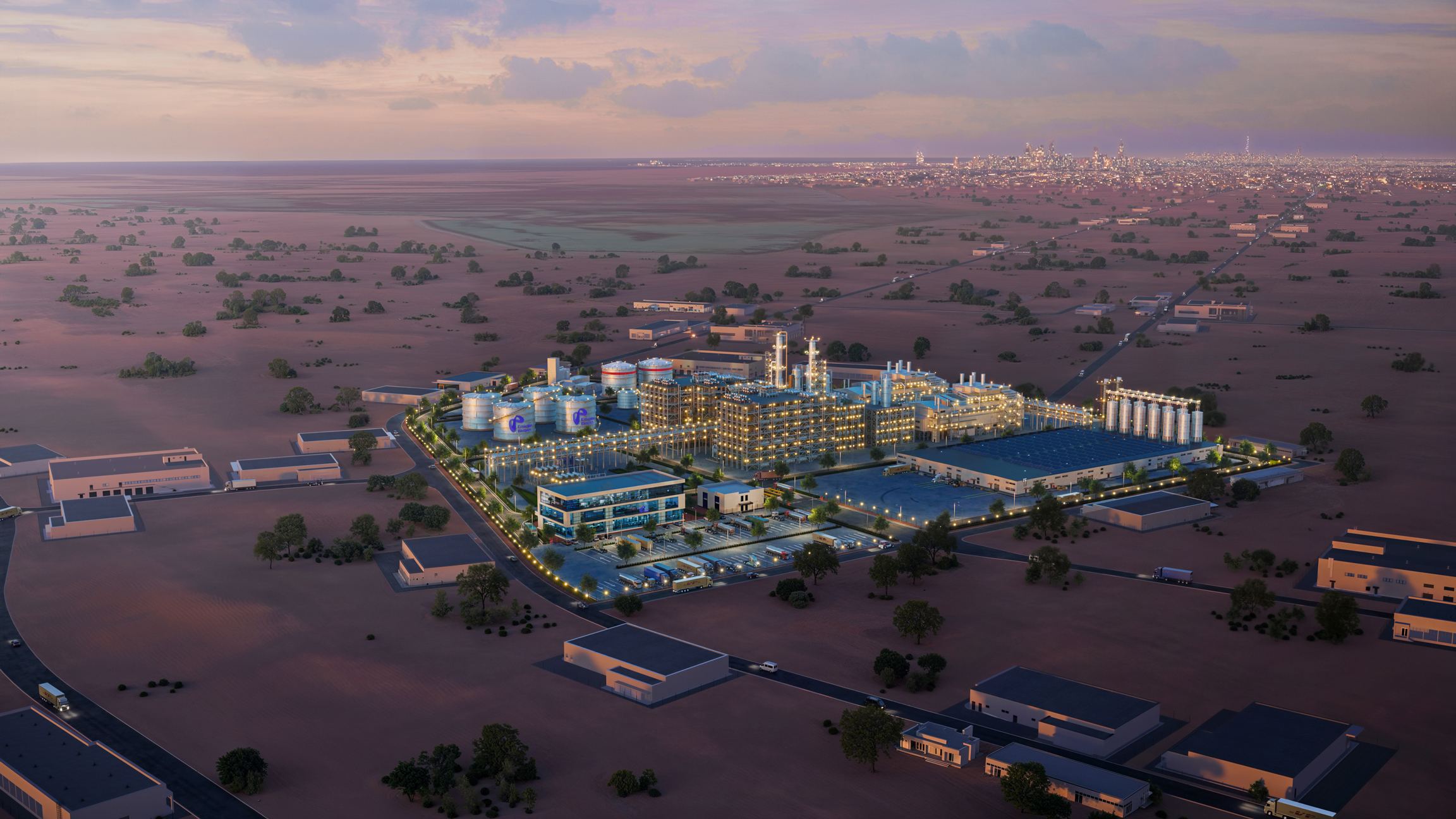
World’s Largest Polylactic Acid Production Facility by Emirates Biotech
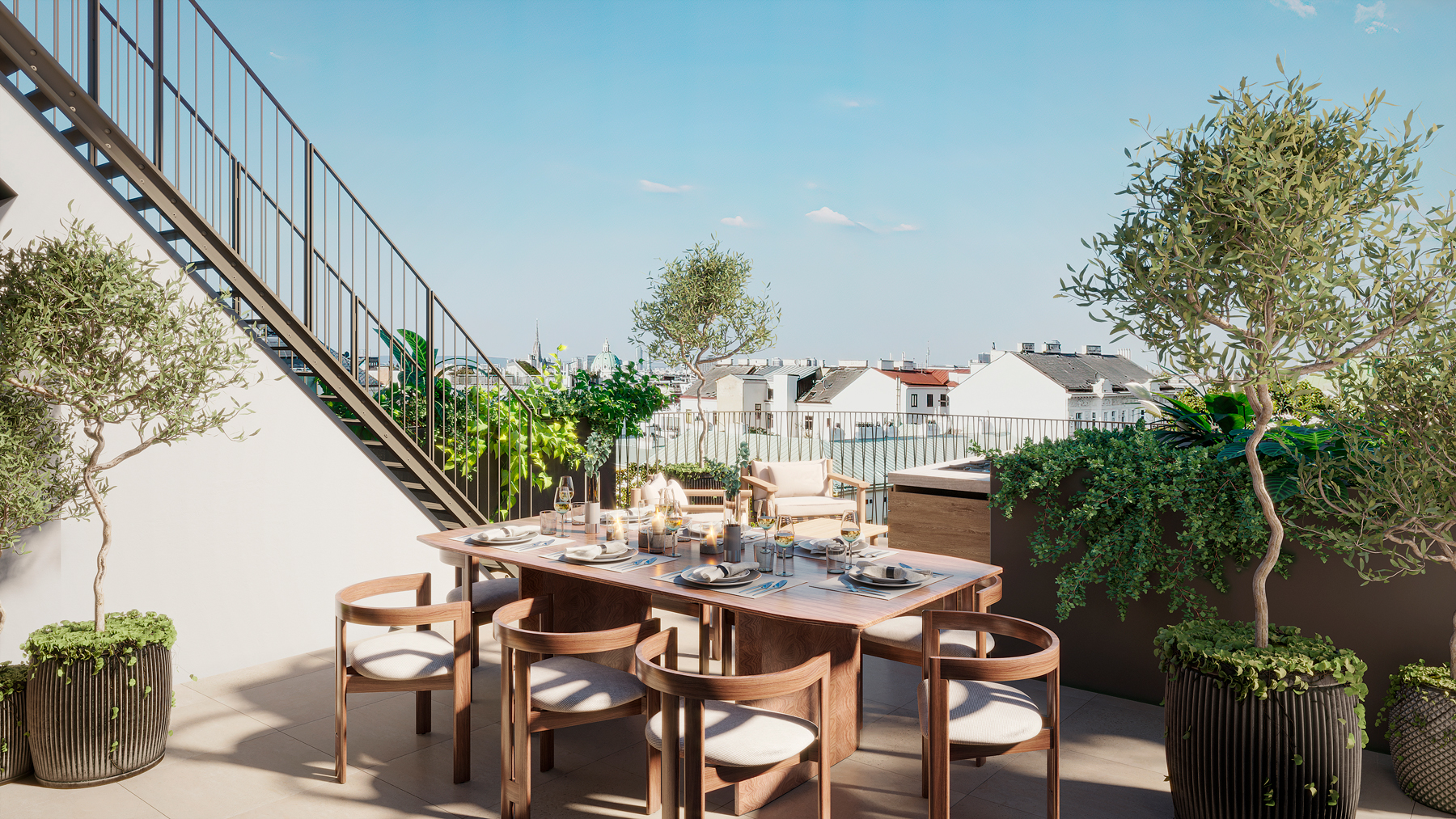
Euphoria
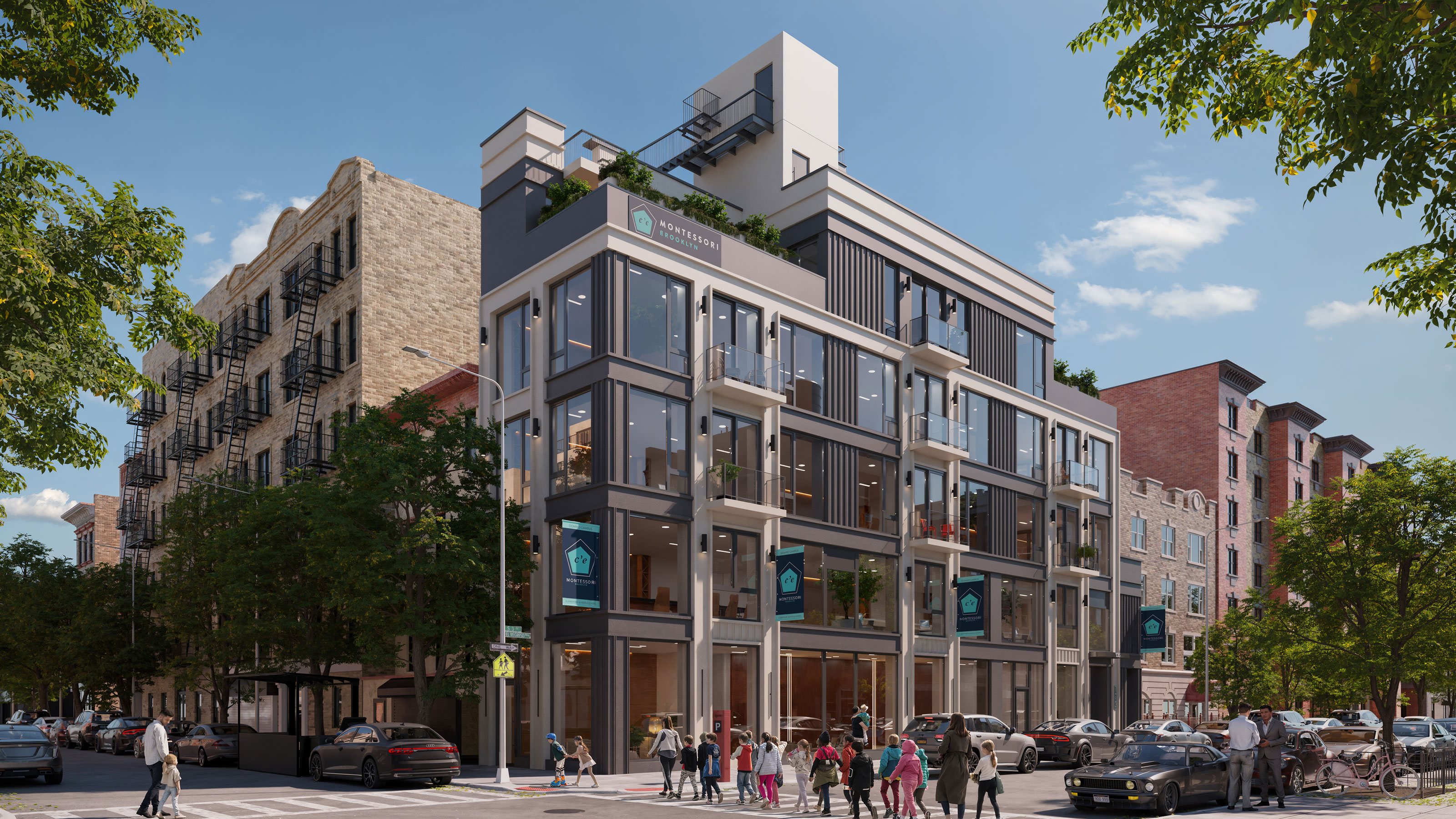
C’E Montessori School Brooklyn
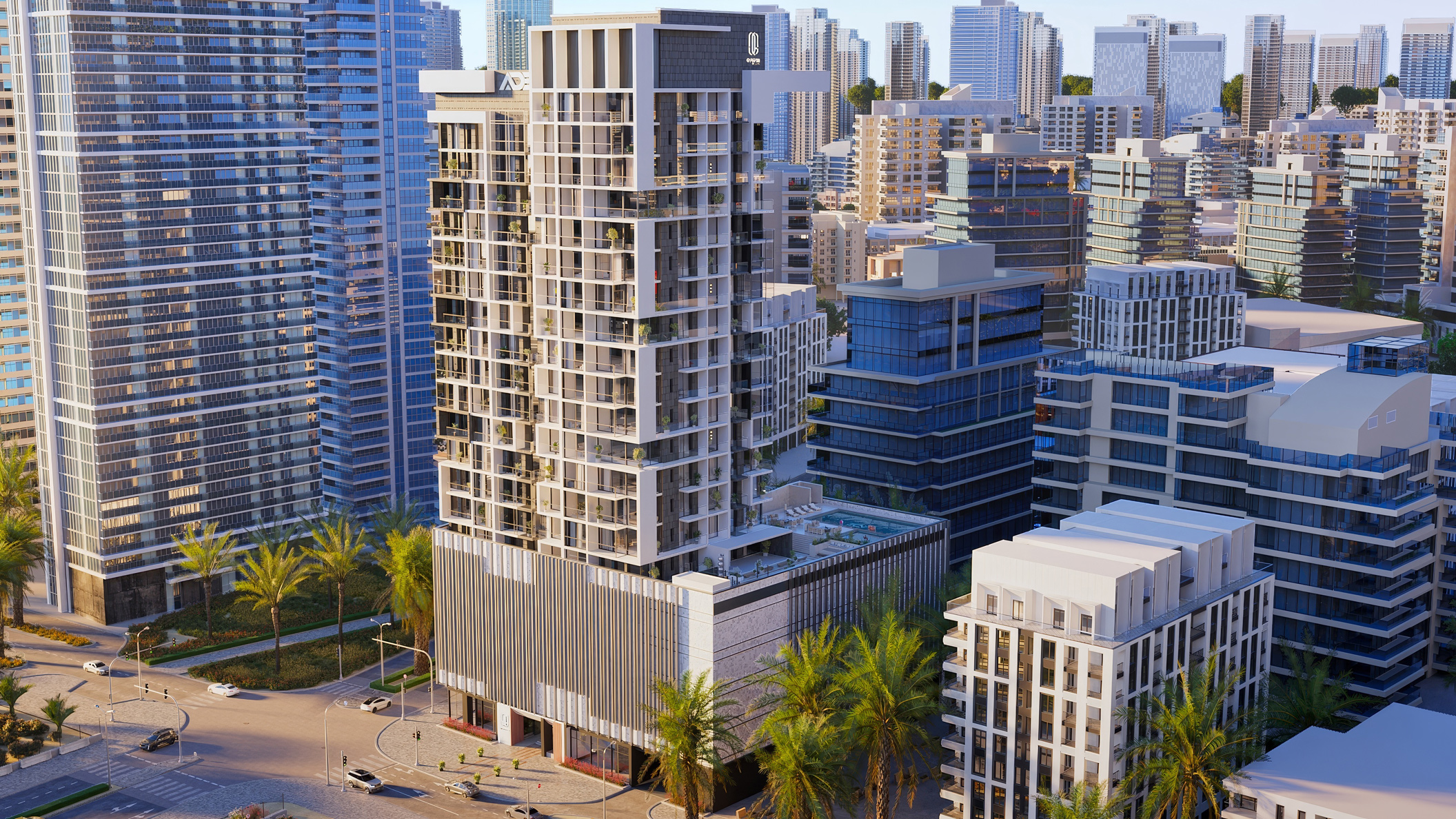
Greygate Residences by ADE
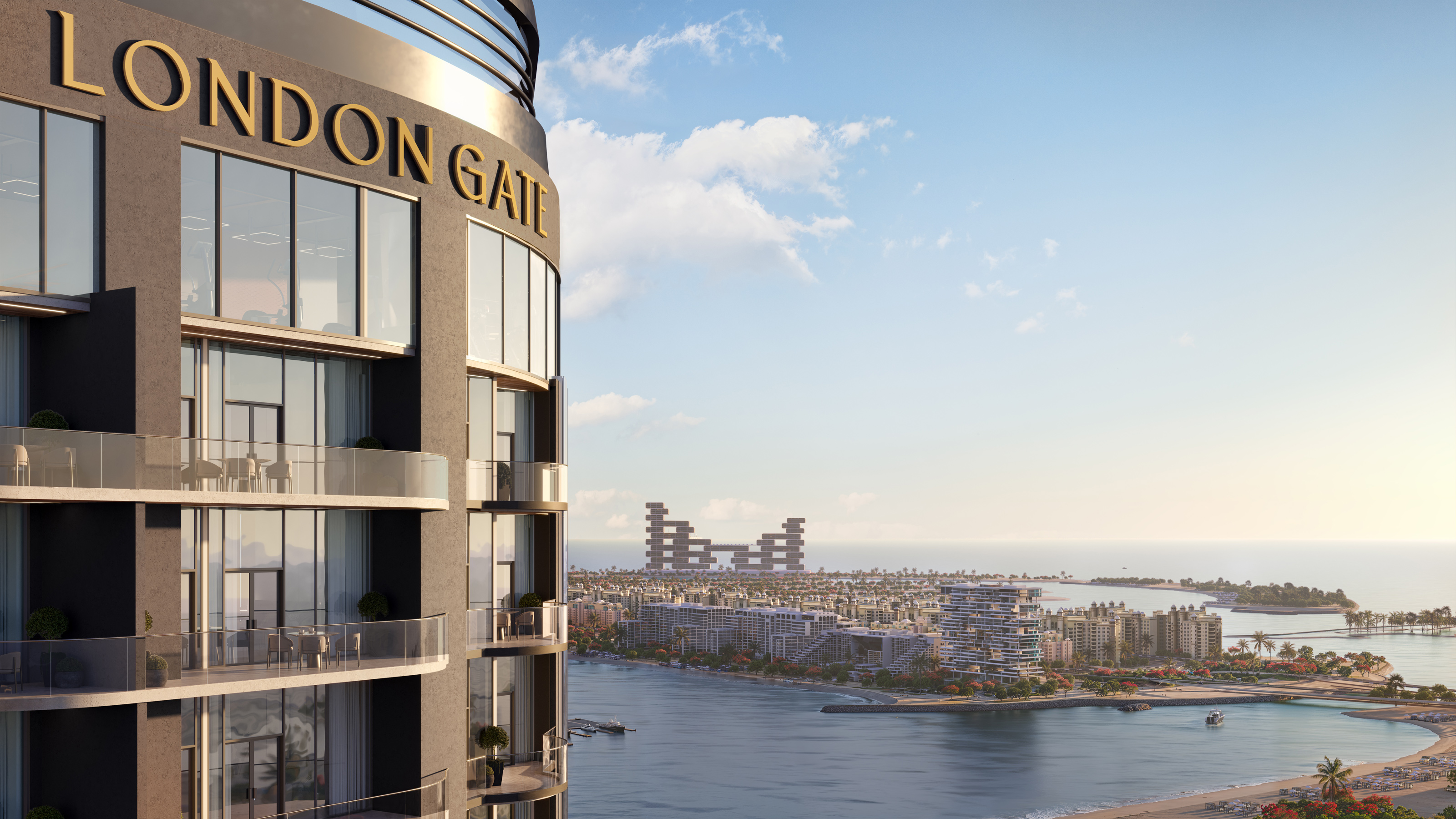
Franck Muller Vanguard
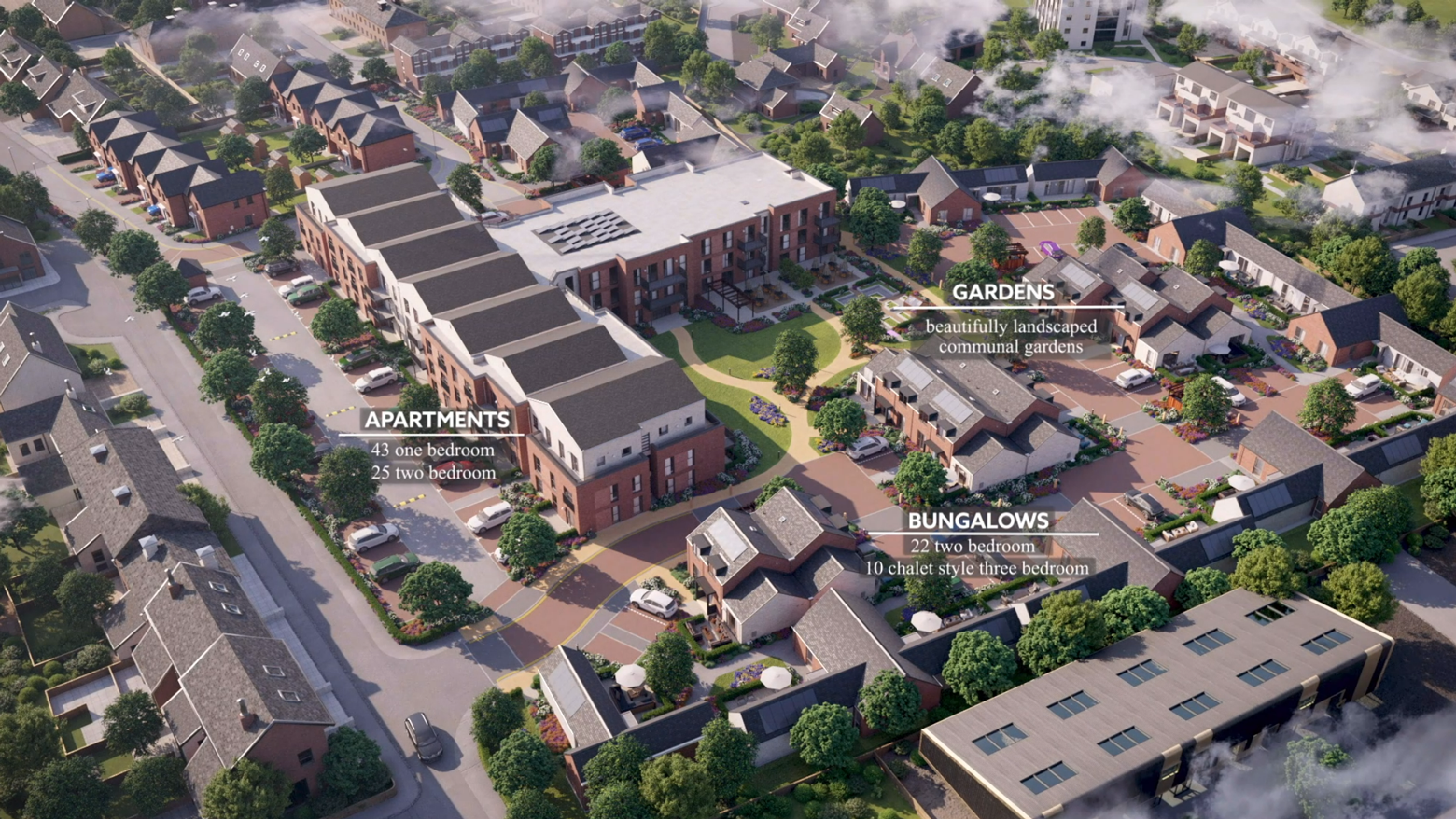
The Old Market – Retirement Village
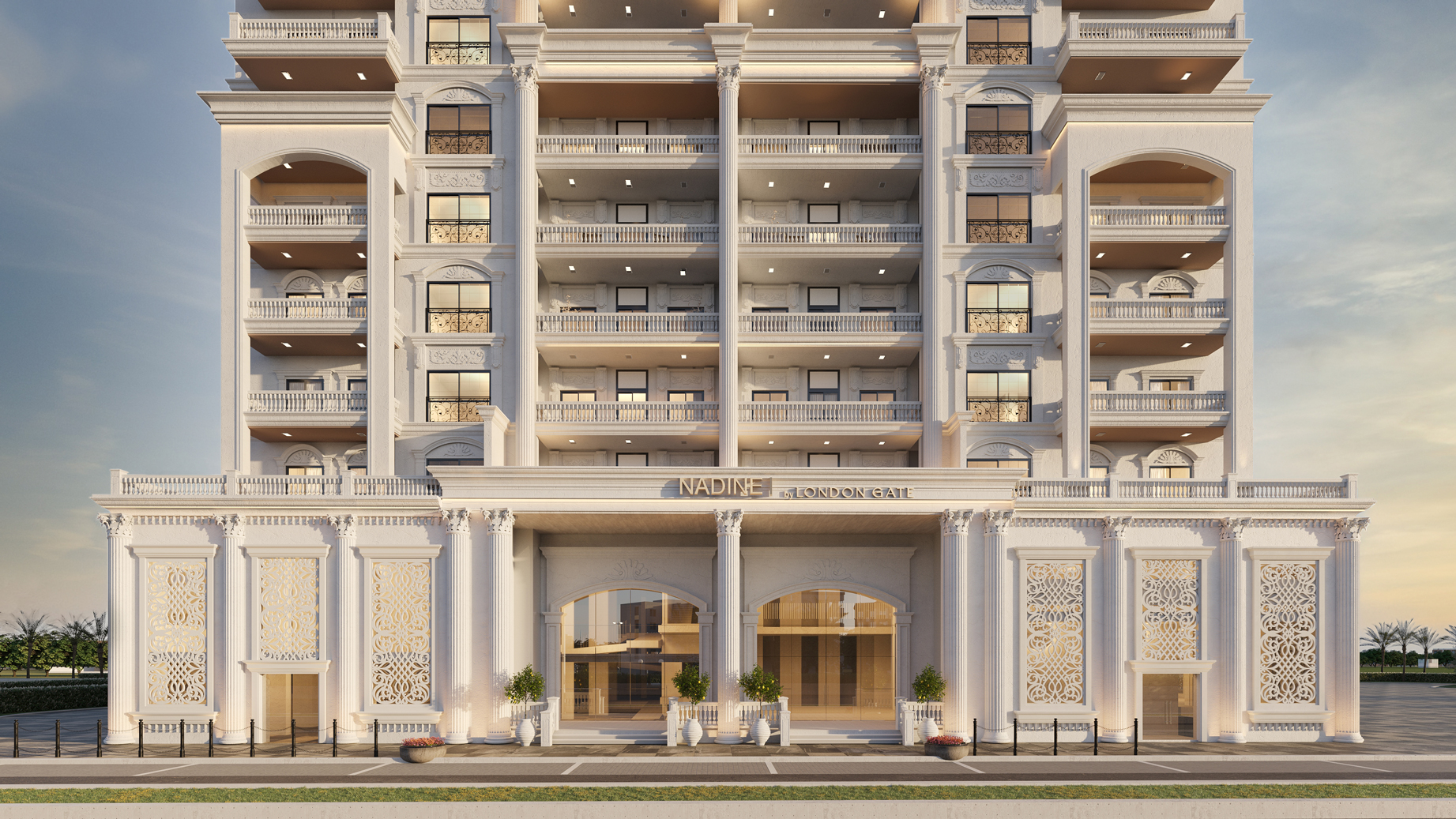
Nadine by London Gate
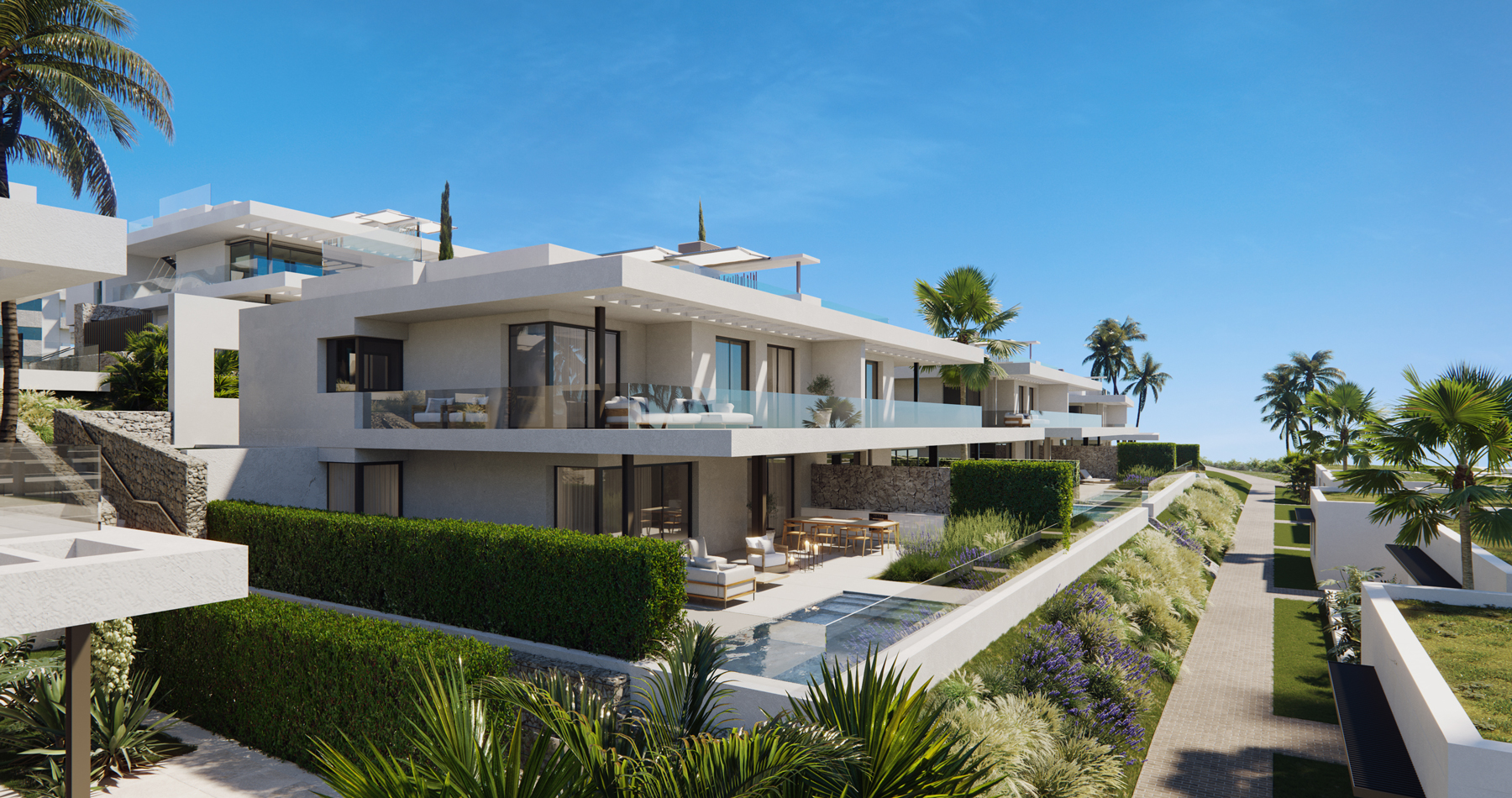
Villa in Marbella
What Our Clients Say
Benefits of Our 3D Visualization Services
Our 3D visualization services offer far more than compelling images—they’re a crucial part of how your project is understood, refined, and approved. At VisEngine, we help architects, developers, and real estate professionals across Melbourne present their ideas clearly, whether for planning submissions, client presentations, or off-the-plan sales.
By turning technical drawings into realistic visualizations, we bridge the gap between concept and reality. This not only speeds up the approval process but also reduces costly design revisions down the track. Our visuals allow stakeholders to confidently assess proportions, finishes, and spatial flow before a single brick is laid. Whether you’re pitching a boutique development or a multi-use commercial space, we tailor each visual to suit the audience and project goals, helping you stand out in a competitive market.
Why Partner with a Melbourne-Based Visualization Studio?
Choosing a local studio means more than just being in the same time zone. It means working with a team that understands Melbourne’s architectural language, development climate, and regulatory environment. From inner-city infill projects to suburban masterplans, we know what matters to local councils, investors, and buyers.
As a Melbourne-based visualization partner, we offer hands-on communication, faster feedback cycles, and visuals that reflect the character and context of your project site. We understand how light interacts with local materials, how heritage overlays affect design, and how to tailor visuals to the expectations of Melbourne’s planning authorities. Whether you’re targeting the high-end residential market or seeking approval for a complex mixed-use development, our regional insight helps streamline the entire process.
Tools and Technologies We Use for 3D Rendering
We use industry-leading software to create detailed and dynamic architectural visuals. Programs like 3ds Max, V-Ray, and Corona Renderer allow us to produce photorealistic images with accurate lighting, realistic textures, and architectural precision. For 3D animation and fly-throughs, we work with Unreal Engine and Lumion to create smooth, immersive presentations.
Our capabilities also include real-time rendering tools, interactive 3D masterplans, and VR/AR solutions—ideal for stakeholder 3D walkthroughs or buyer engagement. These tools not only enhance the presentation but also improve collaboration across project teams. No matter the scale or complexity of your build, we have the technology and expertise to deliver high-quality results efficiently.
How Can Architectural Visualization Impact Your Project?
Architectural visualization can significantly influence how your project is perceived, approved, and marketed. In Melbourne’s fast-paced development scene, clear and engaging visuals give you a distinct advantage, especially when working with tight timelines and multiple decision-makers.
3D visualizations allow clients and stakeholders to engage with a project on a deeper level. They help clarify design intent, resolve potential issues early, and improve the overall efficiency of the design and approval process. For property marketing, a well-executed render can inspire confidence and interest before construction begins.
Frequently Asked Questions
We work closely with clients throughout Melbourne and have a dedicated team familiar with the local architectural landscape. While we operate globally, we offer tailored support for Melbourne-based projects, ensuring visuals align with regional planning requirements, design trends, and market expectations.
To get started, we typically need architectural drawings (CAD, PDFs, or sketches), a brief outlining the project’s goals, material references, and any stylistic preferences. Our team will guide you through the process and confirm any additional details needed based on the complexity of your project.
Most standard projects are completed within 1 to 3 weeks. More complex work, such as 3D animations, virtual tours, or large-scale developments, may take longer. We always provide a project-specific timeline once we’ve reviewed your brief and deliverables.
We offer interior and exterior renderings, 3D animations, VR tours, interactive 3D masterplans, 360° panoramas, and product visualization. All services are adapted to Melbourne’s architectural styles and development requirements, ensuring the visuals suit your project’s purpose, whether for approvals, marketing, or client presentations.
Latest Articles
Contact Us
Melbourne, Australia
Contact us
to get personal offer



