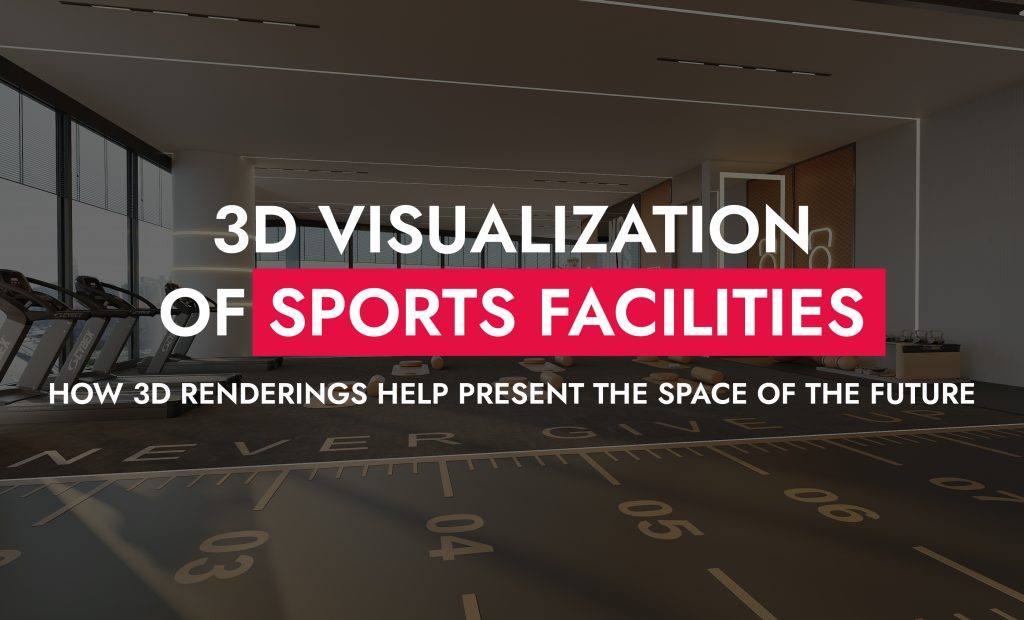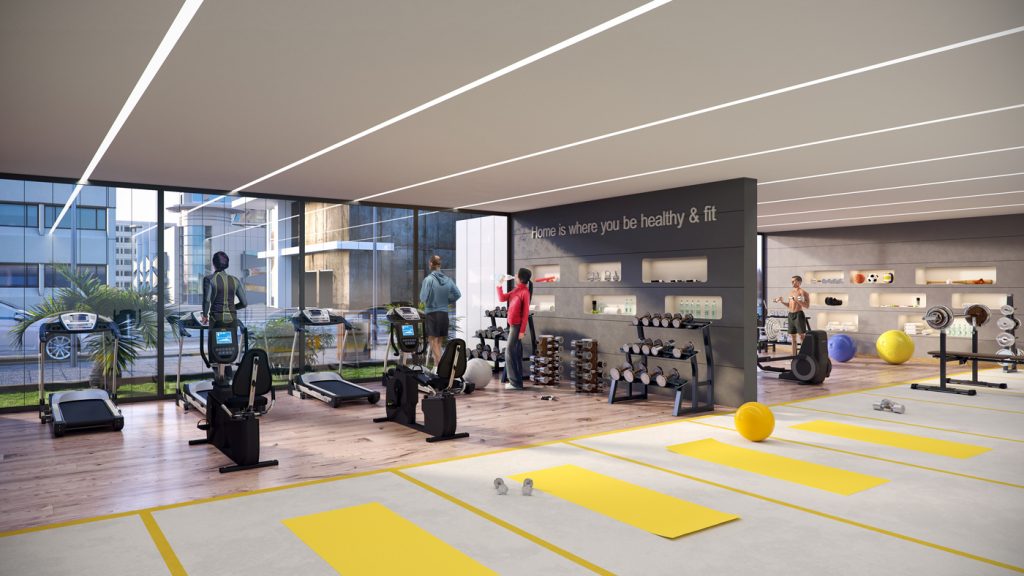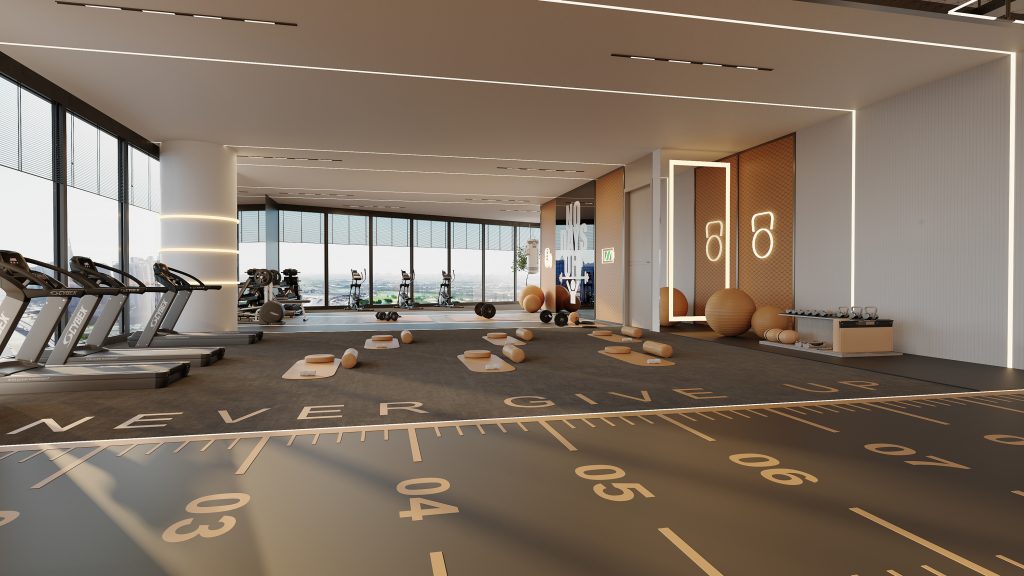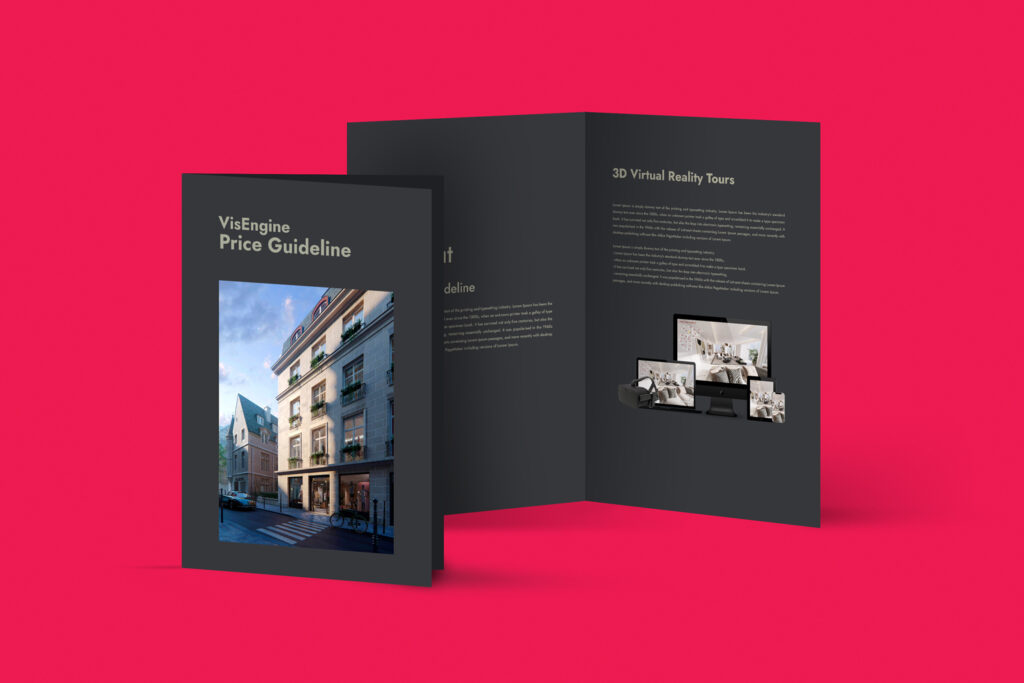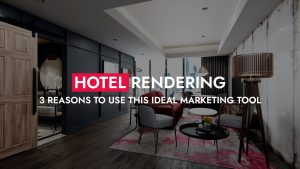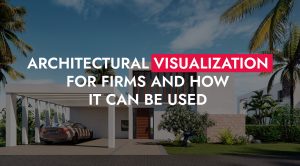Another powerful tool is the presence of people in renders. Human figures bring images to life and add emotion. The viewer immediately imagines themselves as part of this activity: someone playing basketball, someone swimming in the pool, someone training on the treadmill. Such renders work better than words — they evoke an instant emotional response.
And, of course, safety. In the design of sports facilities, it must be obvious. Therefore, it is worth emphasizing safety elements: non-slip flooring, soft pads, well-lit emergency exits, logical zoning. Demonstrating such solutions in visualizations enhances confidence in the project.
Modern 3D renderings are more than just pictures. They are a communication tool that allows you to present the project in its entirety: with emotional, functional, and aesthetic components. And if the visualization is done professionally, it can not only inform but also inspire investors, the team, and the community.
