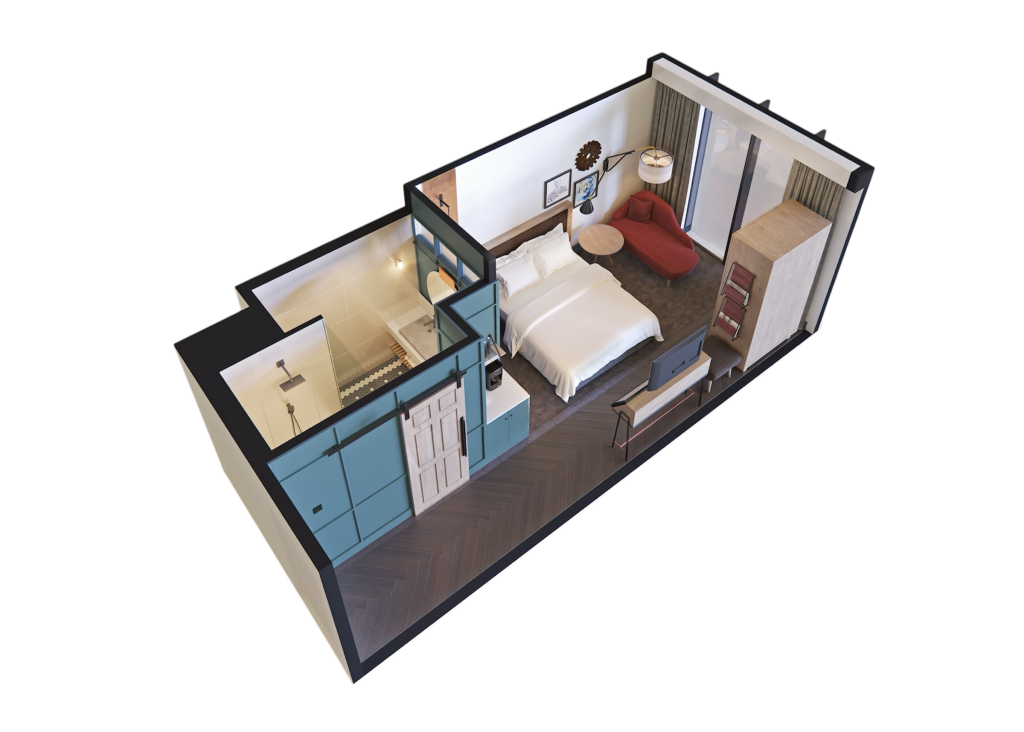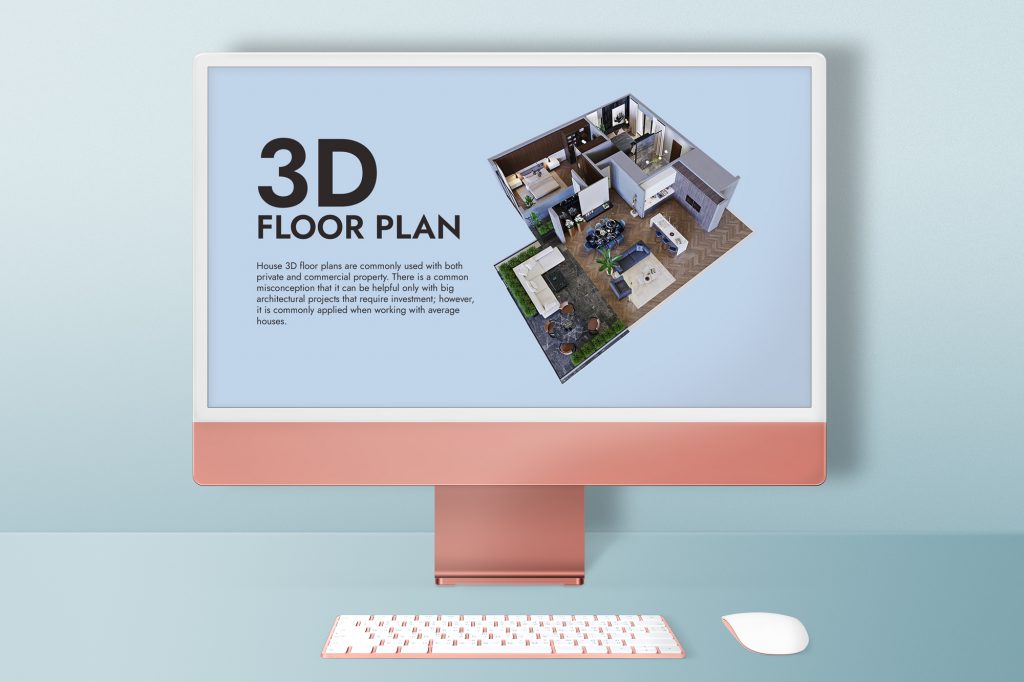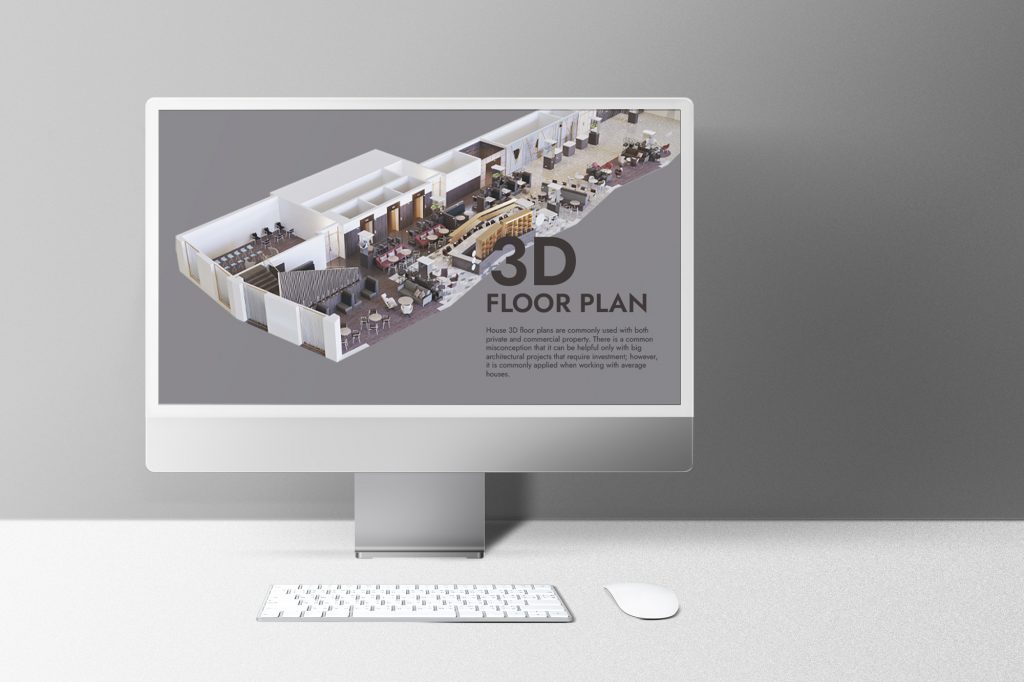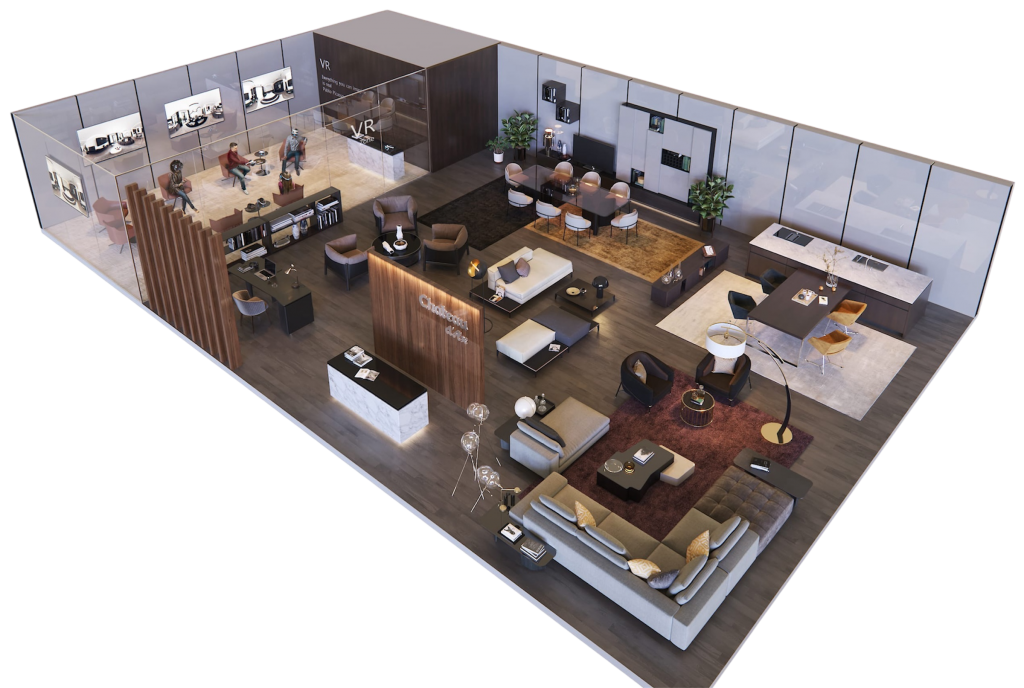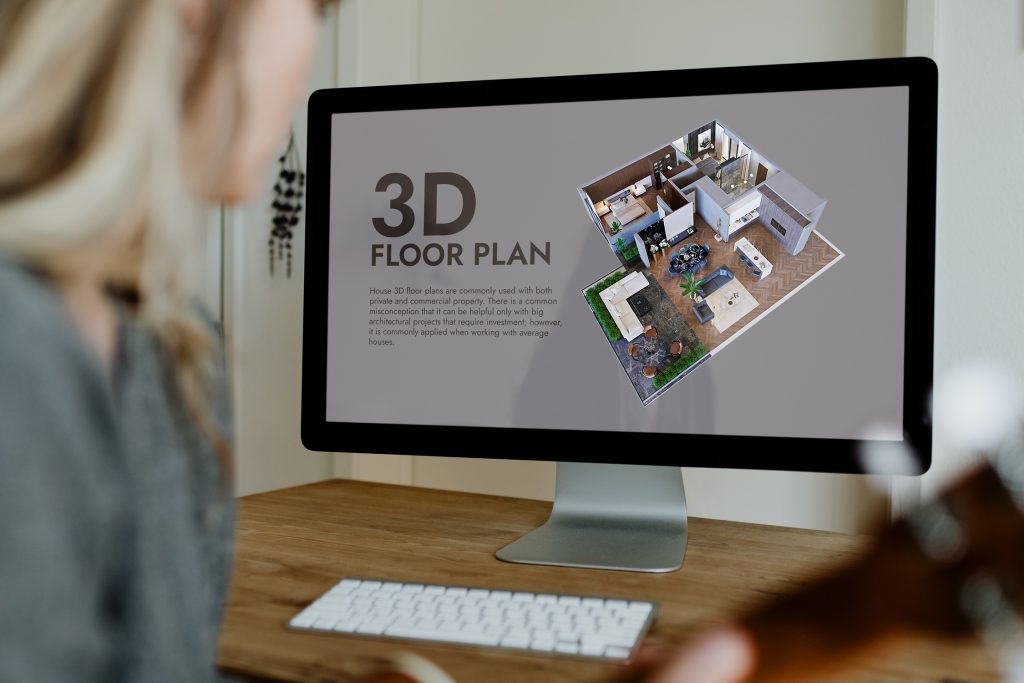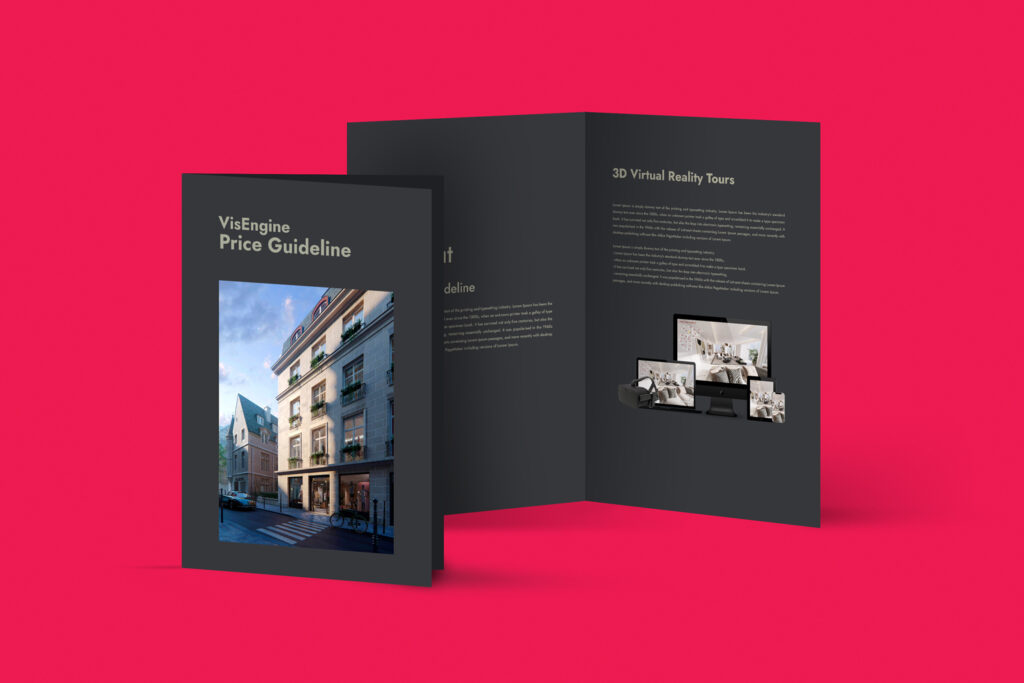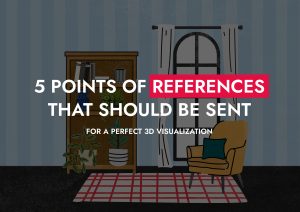Conceptually, 3D floor plan design involves generating computer images that demonstrate the structure and layout of a building, including walls, doors, windows, fixtures, fittings, furniture, etc. The main difference between this technology and traditional 2D plans is that in this case, we get a plan in three dimensions, which allows people to clearly see and understand the features and design elements of the project, even those without an architectural background.
Additionally, 3D floor plans can also be in color and shown from a bird’s-eye view. Although there is no strict rule dictating what angle the image should have, architects and designers most often create 3D floor plans with isometric and top-down views.
Today, 3D floor plan rendering services are widely used by agents in the real estate market, for example, for selling an off-plan property, as well as by homeowners/commercial building owners when planning renovations.
With the many benefits of 3D floor plans, project implementation in design and construction becomes much simpler, and communication between all involved parties becomes more effective, allowing necessary changes to be made in time before work begins and showcasing key layout features with high detail.


