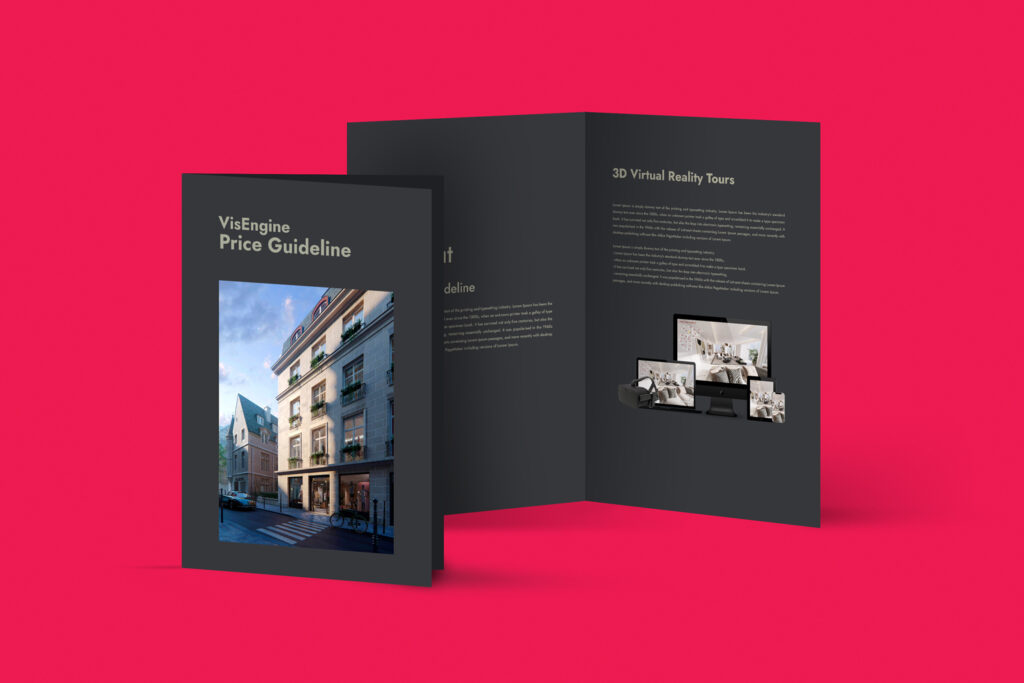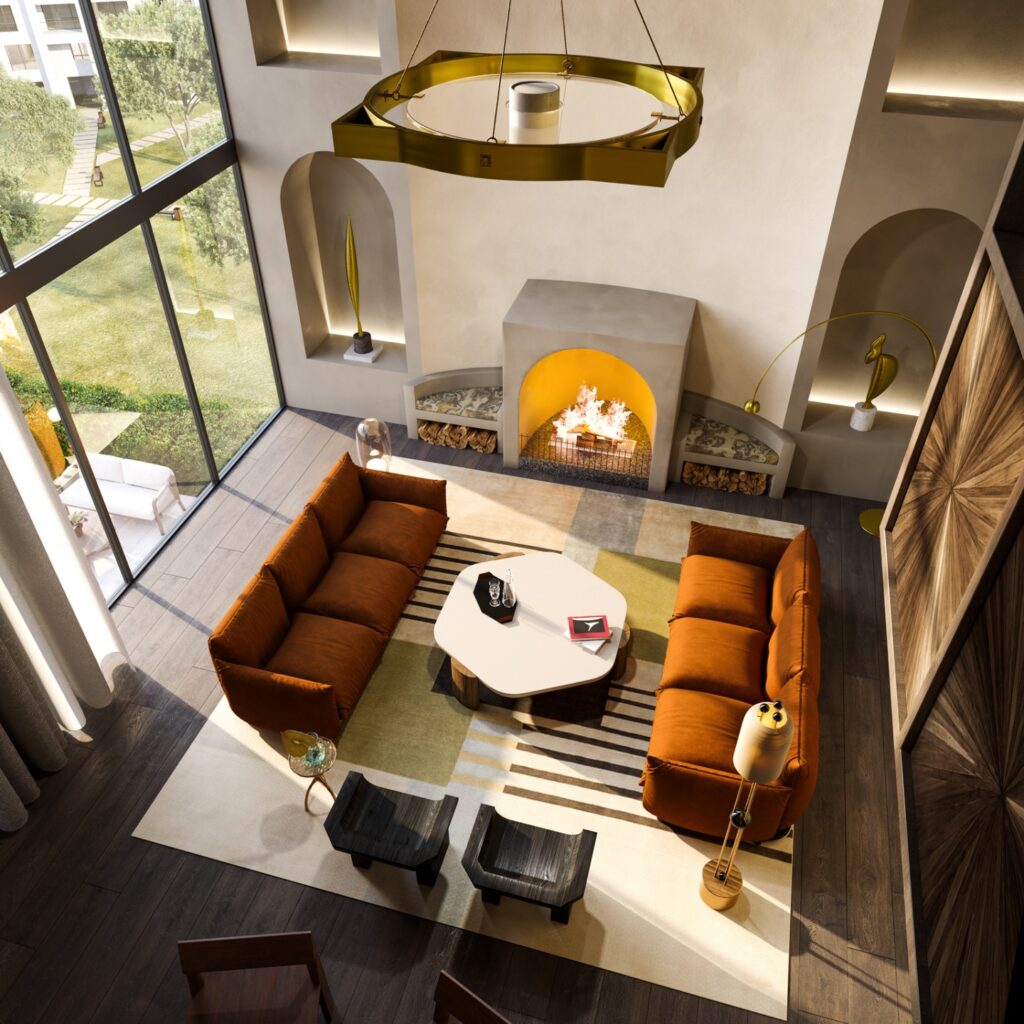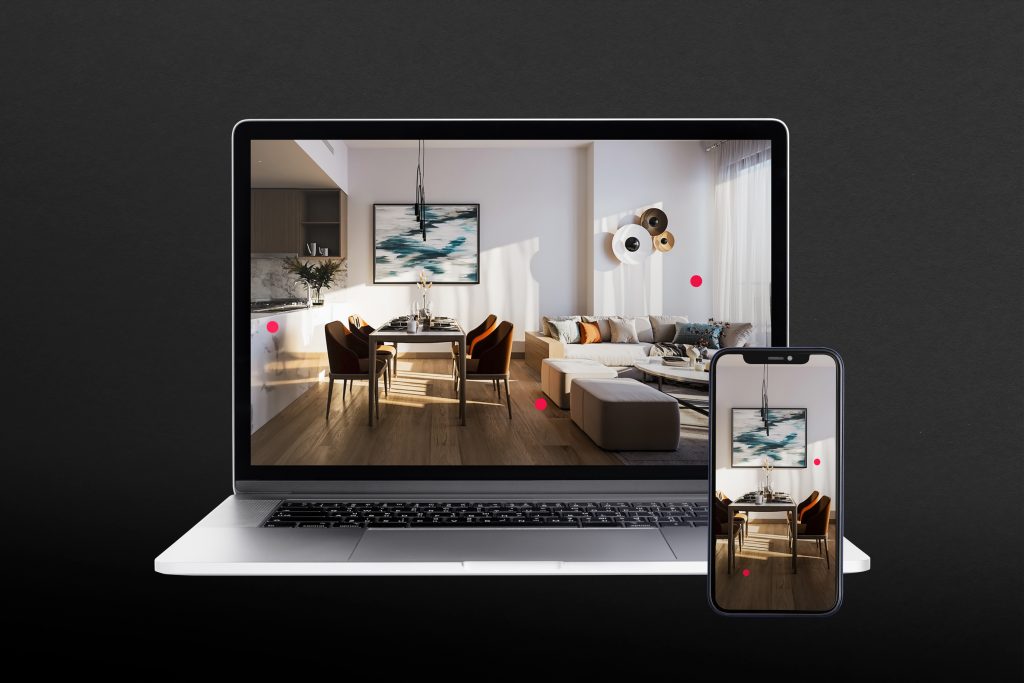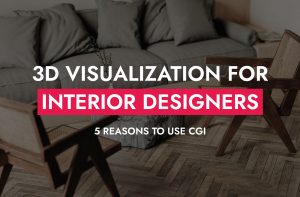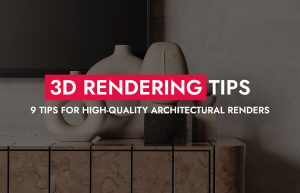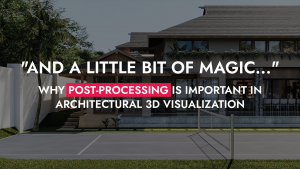If you’ve ever taken a picture of anything (and we know you’ve done it more than once), you know how important the right angle is. The same principle applies to 3D visualization. A well-chosen viewing angle can have an impressive effect on the viewer. You can find out which angles are the most beneficial and how to use them correctly in the VisEngine article.
Your Viewpoint: 5 Ideal Angles for 3D Interior Visualization that Will Increase the Appeal of Your Project
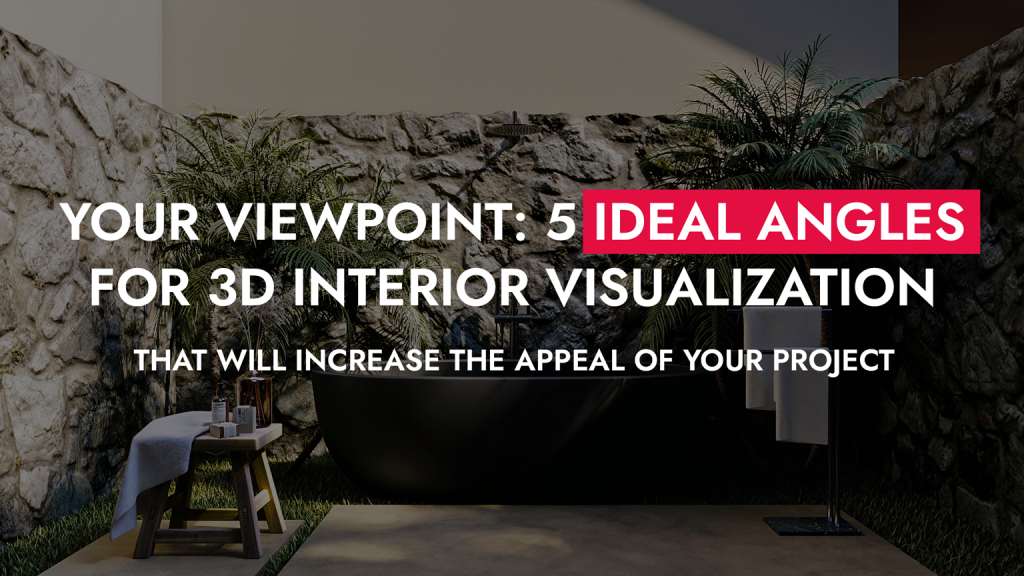
3D visualization is a valuable tool for any interior designer. However, the effectiveness of this tool largely depends on the perspective chosen for visualization. Nevertheless, choosing the best angles for 3D interior visualization can be a challenge. After all, the right angle can have an impressive effect on the viewer, while the wrong one will spoil the impression of the most thoughtful interior. So, how exactly do you determine the most suitable angles that will emphasize the advantages of your project?
To begin with, it should be noted that the choice of a particular viewing angle depends on the planning and specific project objectives. The right angle can have a significant impact on the impact of the image and the overall impression of your design. A certain angle can look great when you need to show, for example, the interior of small areas and be impractical for spacious rooms. We have the experience needed to create the visualization that will help you achieve your goals. As a company that has been engaged in 3D visualization for over 10 years, Visengine Digital Solutions specialists are always ready to show you the most favorable angles that will emphasize the advantages of your project.
Let’s find out which angles for 3D visualization of your interior will best represent your project!
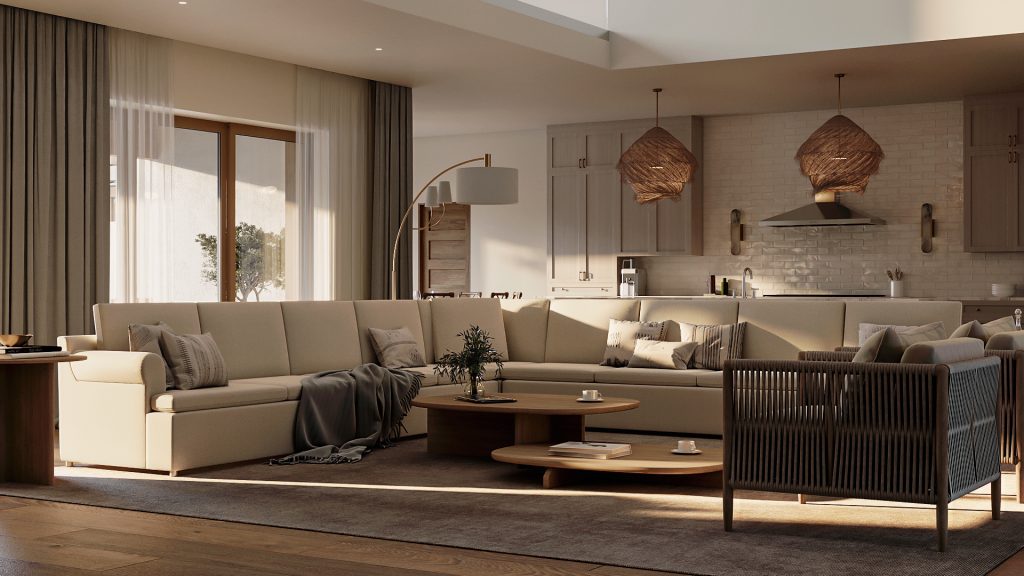
1. Wide-angle view
The wide-angle view is one of the best angles to showcase the overall design and layout in a visualization. This perspective offers a comprehensive view of the space, giving viewers a sense of the room’s proportions and overall ambiance. By capturing the entire interior, the wide-angle view allows the viewer to better understand how the various design elements fit together to form a single functional space. This is the best option for demonstrating the designer’s vision of your project idea.
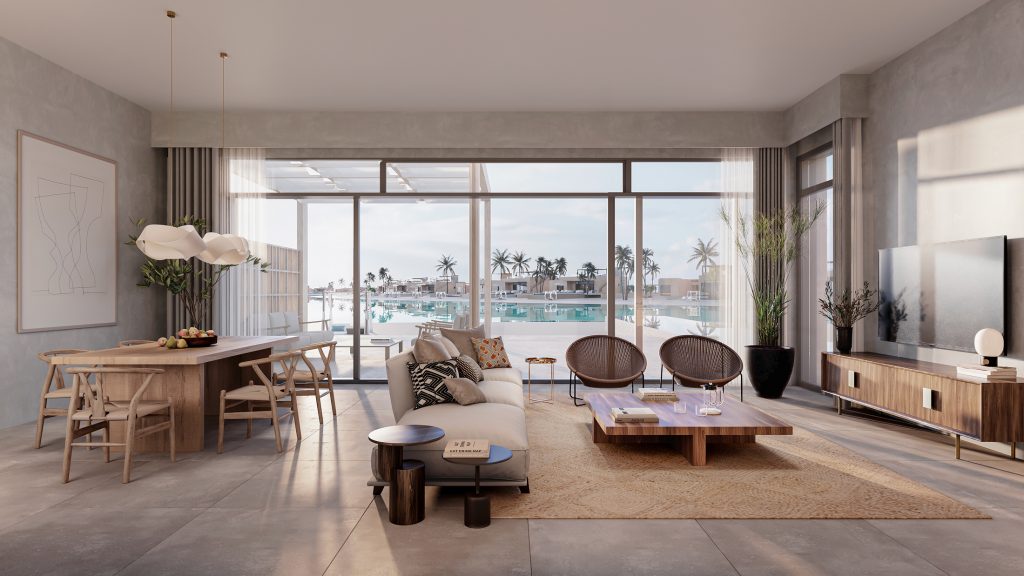
2. Direct view
Another perspective to consider for 3D interior visualization is the straight-line view. This perspective offers a frontal viewpoint of the space, conveying symmetry and balance. This becomes especially valuable when the design depicted tends to be classical in style. Such visualizations can perfectly showcase the main elements of an interior project and emphasize visual balance and harmony when needed. For example, this angle is ideal for highlighting key design elements such as a special painting, designer chair, etc. A straight angle can also emphasize space features, such as a high ceiling height. However, it is important to use this type of visualization carefully, as it can sometimes appear flat.

3. Angle view
An angular view is a perspective that is one of the best options for 3D interior visualization. This perspective shows two walls of a room at the same time, giving viewers a better sense of depth and dimension. Corner renders are ideal for showing elements such as windows, doors, and other architectural details that are often located on adjacent walls. These renders look great on social media and brochures when you need to impress the viewer in a matter of seconds and demonstrate all the benefits of a particular interior.
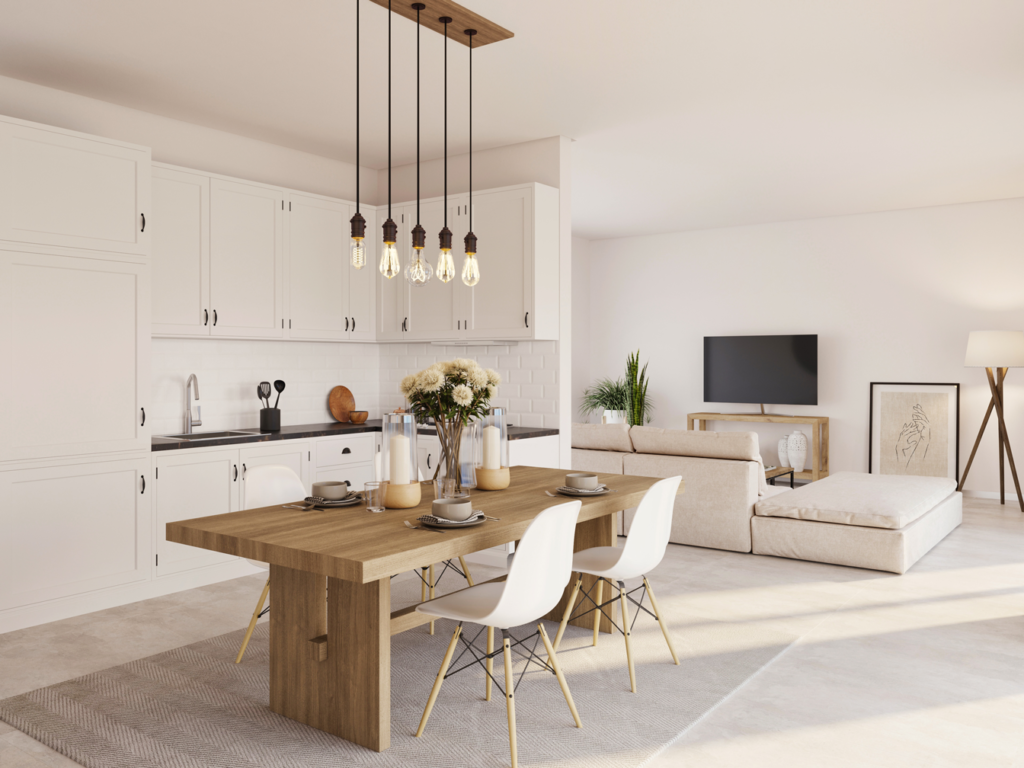
4. Downward view
Next on our list of the best angles for 3D interior visualization is the downward view. This perspective shows the entire room from a top-down perspective, allowing viewers to see the overall layout. This visualization is especially useful for large rooms where it can be difficult to cover the entire space from eye level. From a downward view, the audience can best understand how all the elements of interior design interact, from furniture placement to the arrangement of decorative elements.
5. Close-up
Undoubtedly, close-up is one of the best perspectives for 3D interior rendering. This perspective usually focuses on a particular design element from a close-up perspective. Such perspectives allow viewers to appreciate important and interesting details, such as decorative objects. Such angles allow you to explore the textures and materials that will be used in the project, which allows the viewer to better imagine not only their appearance, but also how they will feel to the touch. Such angles add depth to the visualization and emphasize the accents of the interior, so they work well for social media marketing. They convey a sense of the atmosphere of the room, helping to establish an emotional connection with the viewer.
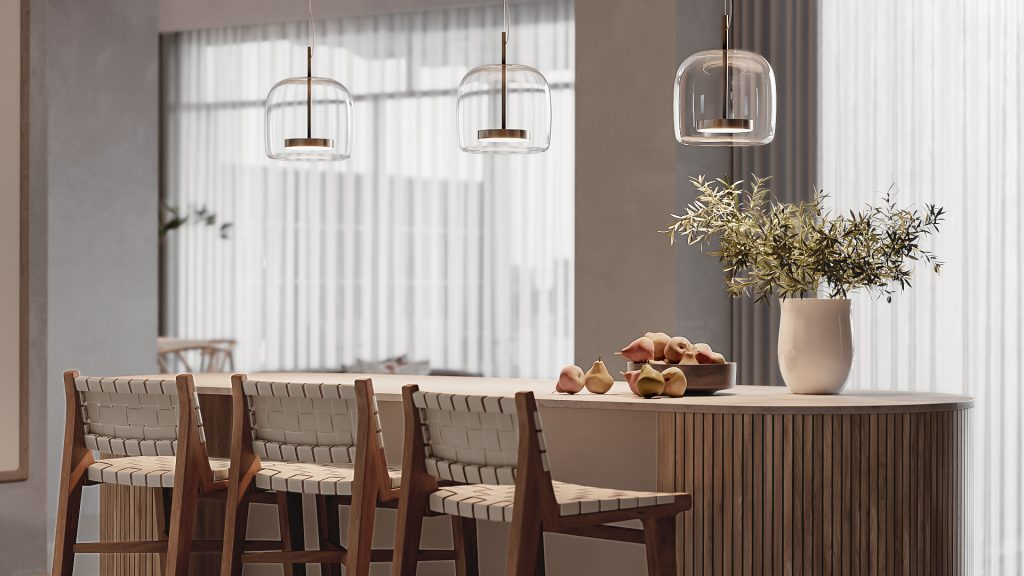
Bonus. Panoramic view
If you want to give your viewers the most comprehensive overview of your interior design project, a panoramic view is the perfect solution. This option is available through virtual tours and 360 3D Panorama. With panoramic visualization, you can effectively demonstrate the room layout, furniture arrangement, and decorative elements with a level of detail that is not possible from other angles. This is especially useful for large rooms, as it allows viewers to fully appreciate the scale of the space.
Choosing the best angles for 3D interior visualization depends on a variety of factors, including the layout, furniture arrangement, and overall design aesthetic. The purpose of the project and the target audience also play a significant role in determining the most appropriate angles for visualization, whether for presentation or marketing purposes. If you are unsure about the angles that will work best for you, we at VisEngine are always happy to use our experience to help you.
Get in Touch
Drop us a line or give us a ring. We love to hear from you!
